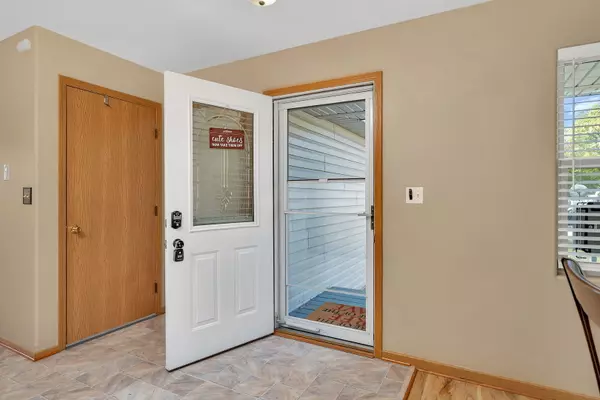$280,000
$280,000
For more information regarding the value of a property, please contact us for a free consultation.
2 Beds
1.5 Baths
1,208 SqFt
SOLD DATE : 11/04/2025
Key Details
Sold Price $280,000
Property Type Single Family Home
Sub Type Detached Single
Listing Status Sold
Purchase Type For Sale
Square Footage 1,208 sqft
Price per Sqft $231
Subdivision Meadowbrook
MLS Listing ID 12486917
Sold Date 11/04/25
Style Ranch
Bedrooms 2
Full Baths 1
Half Baths 1
Year Built 1999
Annual Tax Amount $5,961
Tax Year 2024
Lot Dimensions 75X100
Property Sub-Type Detached Single
Property Description
Welcome to this beautifully maintained ranch home featuring two spacious bedrooms and an inviting open floor plan. The master bedroom offers double closets, tray ceilings, and a shared ensuite with an updated vanity and walk-in tile shower. The living room includes a cozy fireplace, while the separate dining area provides access to the back deck-perfect for relaxing or entertaining. The kitchen boasts ample cabinets, generous counter space and granite countertops. Additional highlights include new flooring in bedrooms, living room and dining room, main-level laundry, fresh paint throughout, new Andersen screen door, new garage heater, freshly painted deck, new window well covers and new ceiling fans in the bedrooms. Full basement is just waiting for your finishing touches and includes an additional half bath. Schedule your showing today!
Location
State IL
County Will
Area Elwood
Rooms
Basement Partially Finished, Full
Interior
Interior Features Vaulted Ceiling(s), 1st Floor Bedroom, 1st Floor Full Bath, Granite Counters, Separate Dining Room
Heating Natural Gas, Forced Air
Cooling Central Air
Fireplaces Number 1
Fireplaces Type Gas Log
Equipment Ceiling Fan(s), Sump Pump
Fireplace Y
Appliance Range, Microwave, Dishwasher, Refrigerator, Washer, Dryer
Laundry Main Level, Laundry Closet
Exterior
Garage Spaces 2.0
Community Features Curbs, Sidewalks, Street Lights, Street Paved
Roof Type Asphalt
Building
Lot Description Landscaped
Building Description Aluminum Siding, No
Sewer Public Sewer
Water Public
Level or Stories 1 Story
Structure Type Aluminum Siding
New Construction false
Schools
Elementary Schools Elwood C C School
Middle Schools Elwood C C School
High Schools Joliet Central High School
School District 203 , 203, 204
Others
HOA Fee Include None
Ownership Fee Simple
Special Listing Condition None
Read Less Info
Want to know what your home might be worth? Contact us for a FREE valuation!

Our team is ready to help you sell your home for the highest possible price ASAP

© 2025 Listings courtesy of MRED as distributed by MLS GRID. All Rights Reserved.
Bought with Jaclyn D'Andrea of Exclusive Realtors

"My job is to find and attract mastery-based agents to the office, protect the culture, and make sure everyone is happy! "







