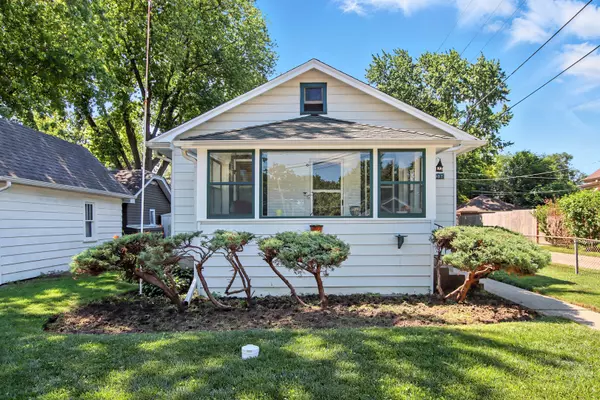$208,000
$214,700
3.1%For more information regarding the value of a property, please contact us for a free consultation.
2 Beds
1 Bath
943 SqFt
SOLD DATE : 09/02/2025
Key Details
Sold Price $208,000
Property Type Single Family Home
Sub Type Detached Single
Listing Status Sold
Purchase Type For Sale
Square Footage 943 sqft
Price per Sqft $220
MLS Listing ID 12427387
Sold Date 09/02/25
Style Bungalow
Bedrooms 2
Full Baths 1
Year Built 1925
Annual Tax Amount $4,219
Tax Year 2024
Lot Dimensions 40 X 146.10
Property Sub-Type Detached Single
Property Description
Don't miss out on this sharp bungalow-style home on a pretty street! This home has been so well taken care of and improved! And the floor plan is super desirable with that open feeling so popular these days - The living room has a large entry to the dining room making for easy entertaining! Two bonuses to the plan here - the enclosed front porch that greets you as you enter, AND the main floor family room open from the kitchen! A super easy flow here! Check out those classy hardwood floors, solid plaster walls, very clean with neutral paint colors, cute bath - A MOVE-IN READY HOME! Full basement offers extra storage, laundry area, slop sink, wall of built-ins/work station, exterior access for loading/unloading ease - make sure to open all the doors here to see the many stoage nooks! And the yard is so well loved and taken care of giving a very peaceful feeling and setting. Detached garage, 1 car, plus 2 car parking pad both off alley. Back yard mostly fenced. Newer roof, furnace, CENTRAL AIR to keep you cool! See this cutie soon!
Location
State IL
County Lake
Area Park City / Waukegan
Rooms
Basement Unfinished, Exterior Entry, Partial, Walk-Out Access
Interior
Interior Features 1st Floor Bedroom, 1st Floor Full Bath
Heating Natural Gas, Forced Air
Cooling Central Air
Flooring Hardwood
Equipment Security System, CO Detectors, Ceiling Fan(s), Sump Pump
Fireplace N
Appliance Range, Microwave, Refrigerator, Dryer
Laundry In Unit, Sink
Exterior
Garage Spaces 1.0
Roof Type Asphalt
Building
Building Description Aluminum Siding, No
Sewer Public Sewer
Water Public
Level or Stories 1 Story
Structure Type Aluminum Siding
New Construction false
Schools
Elementary Schools Glen Flora Elementary School
Middle Schools Edith M. Smith Middle School
High Schools Waukegan High School
School District 60 , 60, 60
Others
HOA Fee Include None
Ownership Fee Simple
Special Listing Condition None
Read Less Info
Want to know what your home might be worth? Contact us for a FREE valuation!

Our team is ready to help you sell your home for the highest possible price ASAP

© 2025 Listings courtesy of MRED as distributed by MLS GRID. All Rights Reserved.
Bought with Kimberly Morales • Compass
"My job is to find and attract mastery-based agents to the office, protect the culture, and make sure everyone is happy! "







