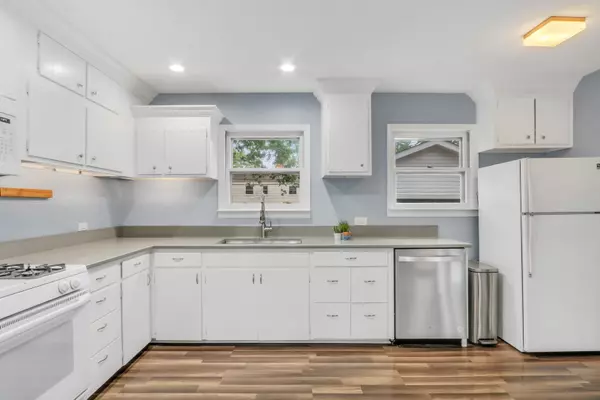$221,000
$204,900
7.9%For more information regarding the value of a property, please contact us for a free consultation.
2 Beds
1 Bath
768 SqFt
SOLD DATE : 08/29/2025
Key Details
Sold Price $221,000
Property Type Single Family Home
Sub Type Detached Single
Listing Status Sold
Purchase Type For Sale
Square Footage 768 sqft
Price per Sqft $287
MLS Listing ID 12430904
Sold Date 08/29/25
Style Ranch
Bedrooms 2
Full Baths 1
Year Built 1953
Annual Tax Amount $5,078
Tax Year 2024
Lot Size 6,250 Sqft
Lot Dimensions 6250
Property Sub-Type Detached Single
Property Description
Your search ends here! Don't miss this beautiful home! Freshly painted and full of updates, this cozy residence features a stylishly renovated bathroom, new light fixtures, wood laminate flooring with matching baseboards, and luxury vinyl. The kitchen shines with new quartz countertops, an updated sink, a newer Whirlpool dishwasher, and attractive cabinetry. Additional highlights include new ceiling fans, a brand-new exterior side door with storm door, and a finished garage complete with drywall and a new garage door. Major mechanical updates include a new furnace installed in winter 2024 and a new A/C unit added in May 2025-offering comfort and efficiency for years to come. The home also features spray insulation in the attic and added insulation in the basement for improved energy performance. A full, partially finished basement offers plenty of potential for additional living space. The long driveway can fit many cars, making it perfect for hosting parties or family get-togethers. The large yard is an awesome retreat, featuring plenty of greenery and space for a garden. Schedule a showing today!
Location
State IL
County Lake
Area Park City / Waukegan
Rooms
Basement Partially Finished, Full
Interior
Heating Natural Gas, Forced Air
Cooling Central Air
Equipment Ceiling Fan(s), Sump Pump
Fireplace N
Appliance Range, Microwave, Dishwasher, Refrigerator, Washer, Dryer
Laundry In Unit
Exterior
Garage Spaces 2.5
Community Features Curbs, Sidewalks, Street Lights, Street Paved
Roof Type Asphalt
Building
Building Description Aluminum Siding, No
Sewer Public Sewer
Water Public
Level or Stories 1 Story
Structure Type Aluminum Siding
New Construction false
Schools
School District 60 , 60, 60
Others
HOA Fee Include None
Ownership Fee Simple
Special Listing Condition None
Read Less Info
Want to know what your home might be worth? Contact us for a FREE valuation!

Our team is ready to help you sell your home for the highest possible price ASAP

© 2025 Listings courtesy of MRED as distributed by MLS GRID. All Rights Reserved.
Bought with Iris Gomez • Compass
"My job is to find and attract mastery-based agents to the office, protect the culture, and make sure everyone is happy! "







