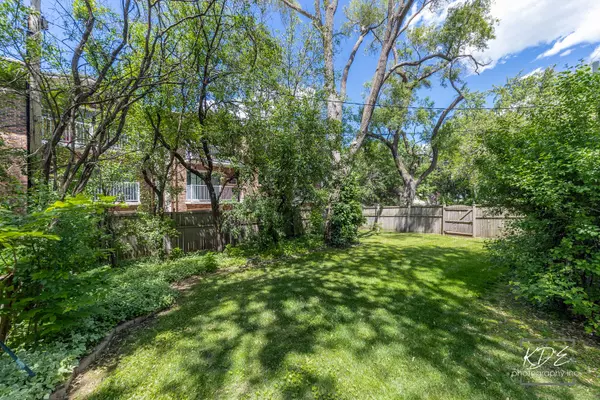$425,000
$450,000
5.6%For more information regarding the value of a property, please contact us for a free consultation.
4 Beds
2 Baths
2,047 SqFt
SOLD DATE : 08/18/2025
Key Details
Sold Price $425,000
Property Type Single Family Home
Sub Type Detached Single
Listing Status Sold
Purchase Type For Sale
Square Footage 2,047 sqft
Price per Sqft $207
MLS Listing ID 12374881
Sold Date 08/18/25
Bedrooms 4
Full Baths 2
Year Built 1961
Annual Tax Amount $7,712
Tax Year 2023
Lot Dimensions 92X107
Property Sub-Type Detached Single
Property Description
***SELLER OFFERING $8000 CREDIT!***Charming Raised Ranch in Prime Naperville Location! Welcome to this great home, just a short walk from Trader Joe's and nestled within the highly sought-after, award-winning Naperville District 203 schools-featuring both Elmwood Elementary and Naperville Central High School, two prestigious Blue Ribbon schools! You can also join the Maplebrook swim club! Enjoy the convenience of being only minutes from vibrant Downtown Naperville, offering an array of shops, restaurants, and entertainment. This spacious 4-bedroom, 2-bathroom raised ranch offers a perfect blend of comfort and functionality. The oversized 2-car garage provides ample space, while the expansive lower level features a cozy family room ideal for entertaining, a craft room, or a playroom. The lower level also includes a full bath and a bedroom-perfect for a guest suite or home office. Key Home Features: 4 Bedrooms, 2 Full Baths Spacious 2-Car Oversized Garage Lower Level with Family Room, Full Bath, and Bedroom-ideal for guests or office space Recent Updates: Water Heater (2021), Furnace (2018), Sump Pump (2009), Roof (2010) This home offers great potential and is being conveyed "AS IS," ready for you to make it your own! Don't miss out on the chance to live in one of Naperville's most desirable neighborhoods with top-rated schools and a prime location.
Location
State IL
County Dupage
Area Naperville
Rooms
Basement Finished, Full, Daylight
Interior
Heating Natural Gas
Cooling Central Air
Fireplace N
Exterior
Garage Spaces 2.0
Building
Building Description Brick,Masonite, No
Sewer Public Sewer
Water Lake Michigan
Level or Stories Raised Ranch
Structure Type Brick,Masonite
New Construction false
Schools
Elementary Schools Elmwood Elementary School
Middle Schools Lincoln Junior High School
High Schools Naperville Central High School
School District 203 , 203, 203
Others
HOA Fee Include None
Ownership Fee Simple
Special Listing Condition None
Read Less Info
Want to know what your home might be worth? Contact us for a FREE valuation!

Our team is ready to help you sell your home for the highest possible price ASAP

© 2025 Listings courtesy of MRED as distributed by MLS GRID. All Rights Reserved.
Bought with Roshani Sheth of Real Estate Legacy LLC

"My job is to find and attract mastery-based agents to the office, protect the culture, and make sure everyone is happy! "







