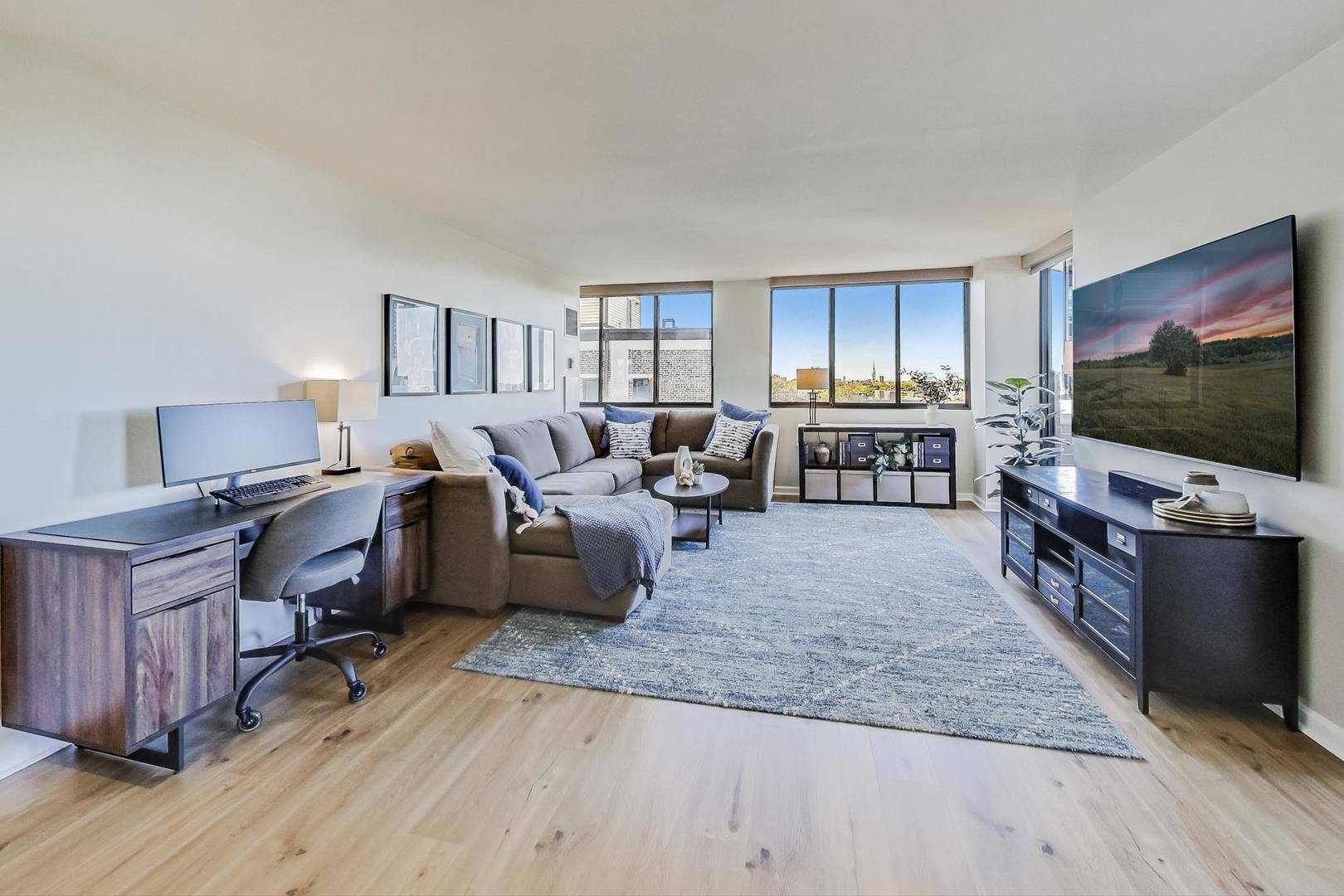$320,000
$315,000
1.6%For more information regarding the value of a property, please contact us for a free consultation.
1 Bed
1 Bath
SOLD DATE : 01/10/2025
Key Details
Sold Price $320,000
Property Type Condo
Sub Type Condo
Listing Status Sold
Purchase Type For Sale
MLS Listing ID 12198142
Sold Date 01/10/25
Bedrooms 1
Full Baths 1
HOA Fees $486/mo
Rental Info Yes
Year Built 1986
Annual Tax Amount $4,449
Tax Year 2023
Lot Dimensions COMMON
Property Sub-Type Condo
Property Description
Enjoy this wonderful high floor condo in the perfect location. Meticulously maintained, this spacious one bedroom home will exceed expectations. Great corner layout with an abundance of natural light and several recent updates such as new engineered hardwood flooring in the living room, new carpet in the bedroom, freshly painted throughout and partial bathroom remodel. This building ticks all the boxes - secure access with the Butterfly Intercom system, two newly upgraded elevators and a 24hr on-site building engineer. The very reasonable monthly assessment includes, heat, air conditioning, water, trash and a premium cable package with high speed internet! Terrific outdoor space with a large balcony off the living room which benefits from spectacular sunset views. One oversized exterior parking space included. Additional building amenities include a secure package room, rooftop deck with stunning skyline views and a large laundry room. Nestled on the border between Lake View and Lincoln Park, you're just minutes from the lake, Diversey Harbor, shopping, and the Brown Line - ideal for city living! And don't forget the Trader Joe's directly across the street.
Location
State IL
County Cook
Area Chi - Lake View
Rooms
Basement None
Interior
Interior Features Hardwood Floors, Built-in Features, Open Floorplan, Some Carpeting, Dining Combo, Granite Counters
Heating Forced Air
Cooling Central Air
Fireplace N
Appliance Range, Microwave, Dishwasher, Refrigerator, Disposal, Stainless Steel Appliance(s)
Laundry Common Area
Exterior
Exterior Feature Balcony, Roof Deck
Amenities Available Bike Room/Bike Trails, Coin Laundry, Elevator(s), On Site Manager/Engineer, Sundeck, Security Door Lock(s)
Building
Lot Description Common Grounds
Story 9
Sewer Public Sewer
Water Lake Michigan, Public
New Construction false
Schools
School District 299 , 299, 299
Others
HOA Fee Include Heat,Air Conditioning,Water,Parking,Insurance,TV/Cable,Exterior Maintenance,Lawn Care,Scavenger,Snow Removal,Internet
Ownership Condo
Special Listing Condition None
Pets Allowed Cats OK, Dogs OK
Read Less Info
Want to know what your home might be worth? Contact us for a FREE valuation!

Our team is ready to help you sell your home for the highest possible price ASAP

© 2025 Listings courtesy of MRED as distributed by MLS GRID. All Rights Reserved.
Bought with Tanya Hamilton • Jameson Sotheby's International Realty
"My job is to find and attract mastery-based agents to the office, protect the culture, and make sure everyone is happy! "







