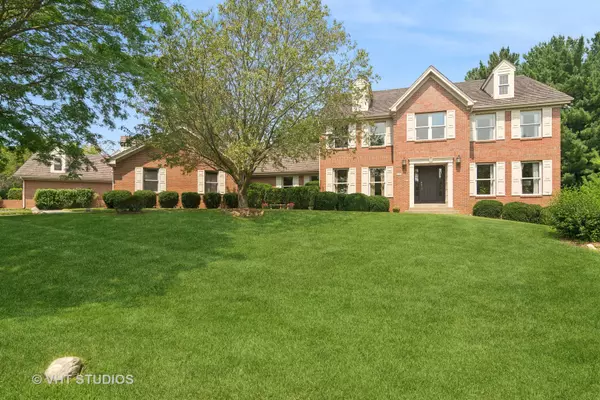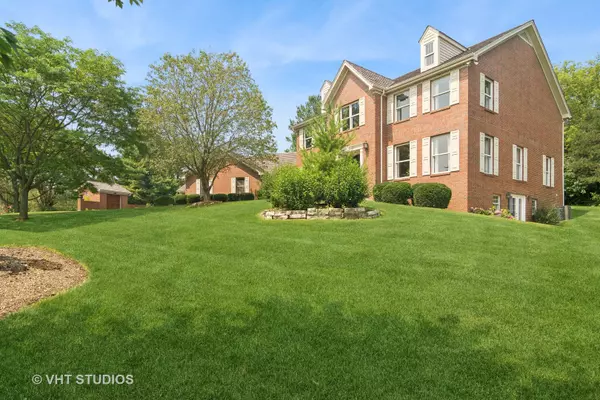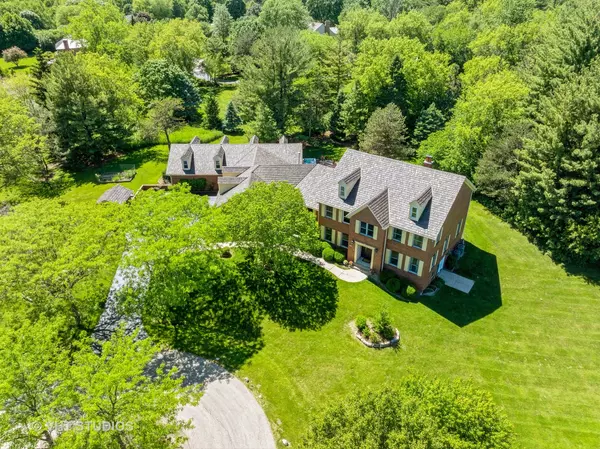$1,050,000
$1,099,000
4.5%For more information regarding the value of a property, please contact us for a free consultation.
6 Beds
4.5 Baths
4,670 SqFt
SOLD DATE : 10/29/2024
Key Details
Sold Price $1,050,000
Property Type Single Family Home
Sub Type Detached Single
Listing Status Sold
Purchase Type For Sale
Square Footage 4,670 sqft
Price per Sqft $224
Subdivision Highland Pines
MLS Listing ID 12155362
Sold Date 10/29/24
Style Colonial
Bedrooms 6
Full Baths 4
Half Baths 1
HOA Fees $83/mo
Year Built 1989
Annual Tax Amount $23,199
Tax Year 2023
Lot Size 2.800 Acres
Lot Dimensions 200X656
Property Description
This gorgeous all brick home with a new synthetic roof is situated on a glorious 2.8 acre wooded cul-de-sac lot with lush landscaping and beautiful views of nature in District 96 and Stevenson HS districts. Enjoy entertaining year around in the separate pool house with in-ground pool and swim lane, opening to an expansive brick patio with outdoor kitchen with pergola, hot tub and fire pit! There's space for everyone with 2 home offices on the first floor with 1.5 baths for the occasional house guest or pool users. The walk-out lower level has tons of light and a tall ceiling with a full bath, wet bar/kitchen and 5th bedroom. The heart of this home is in the open kitchen/breakfast room/family room, with walls of windows overlooking the stunning backyard views. The spacious kitchen is a dream for the inspired chef, with an abundance of counter space, newer stainless steel appliances, and extensive cabinetry. The family room features a brick fireplace and hardwood flooring. Heading upstairs, there are four spacious bedrooms with walk-in closets and two full baths. With gorgeous flowering bushes, a lower patio off the walk-out basement doors, and expansive lawn space, this property offers privacy, space and a connection with nature. Enjoy picking fresh fruit from apple and peach trees, and walking on your own nature trail. Located just 3 miles from historic downtown Long Grove with its plethora of festivals, shopping and restaurants, this home has it all. Welcome home!
Location
State IL
County Lake
Area Hawthorn Woods / Lake Zurich / Kildeer / Long Grove
Rooms
Basement Full, Walkout
Interior
Interior Features Bar-Wet, Hardwood Floors, First Floor Bedroom, First Floor Laundry, Pool Indoors, First Floor Full Bath
Heating Natural Gas, Forced Air, Sep Heating Systems - 2+
Fireplaces Number 1
Fireplaces Type Gas Starter
Equipment Water-Softener Owned, Central Vacuum, TV-Cable, Security System, Intercom, Fire Sprinklers, Sump Pump, Air Purifier
Fireplace Y
Appliance Double Oven, Microwave, Dishwasher, Refrigerator, Disposal, Wine Refrigerator
Exterior
Exterior Feature Patio, Hot Tub, Brick Paver Patio, Storms/Screens
Garage Attached
Garage Spaces 3.0
Community Features Street Paved
Waterfront false
Roof Type Other
Building
Lot Description Cul-De-Sac, Landscaped, Wooded
Sewer Septic-Private
Water Private Well
New Construction false
Schools
Elementary Schools Country Meadows Elementary Schoo
Middle Schools Woodlawn Middle School
High Schools Adlai E Stevenson High School
School District 96 , 96, 125
Others
HOA Fee Include Insurance,Other
Ownership Fee Simple
Special Listing Condition None
Read Less Info
Want to know what your home might be worth? Contact us for a FREE valuation!

Our team is ready to help you sell your home for the highest possible price ASAP

© 2024 Listings courtesy of MRED as distributed by MLS GRID. All Rights Reserved.
Bought with Lauren Mitrick Wood • Compass

"My job is to find and attract mastery-based agents to the office, protect the culture, and make sure everyone is happy! "







