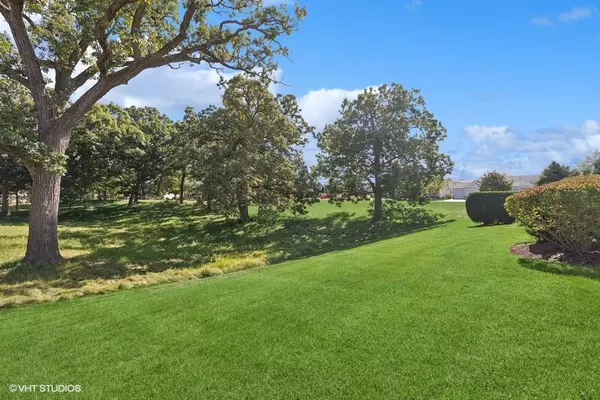$465,077
$430,000
8.2%For more information regarding the value of a property, please contact us for a free consultation.
2 Beds
2 Baths
2,050 SqFt
SOLD DATE : 10/28/2024
Key Details
Sold Price $465,077
Property Type Single Family Home
Sub Type Detached Single
Listing Status Sold
Purchase Type For Sale
Square Footage 2,050 sqft
Price per Sqft $226
Subdivision Del Webb Sun City
MLS Listing ID 12178600
Sold Date 10/28/24
Bedrooms 2
Full Baths 2
HOA Fees $147/mo
Year Built 2004
Annual Tax Amount $7,427
Tax Year 2023
Lot Dimensions 73X116
Property Description
Premium lot and location backing to a serene wooded park setting with towering majestic oak trees. All to be enjoyed from the covered porch and patio. An irrigation system is also included for bright green grass! Oversized 24x19 garage offers plenty of storage. The foyer has crown molding and custom millwork. Living and dining room offer a panoramic view through two large sliders and recessed lighting. Spacious kitchen w/42" maple cabinetry, island, breakfast bar, pantry, sunny eating area with bay window and slider to the covered patio. Primary suite has a bay window, crown molding, spacious walk-in closet. Raised vanity with dual sinks, separate shower and tub in the attached bath. Second bedroom w/ceiling fan, den has hardwood flooring and ceiling fan. Full hall bath includes walk in shower. Entire home freshly painted in Sherwin Williams designer color of the year - Shoji White, with highly reflective white trim and doors. Sun City is an active adult 55 plus resort community with all the amenities on beautifully maintained grounds.
Location
State IL
County Mchenry
Area Huntley
Rooms
Basement None
Interior
Interior Features Hardwood Floors, First Floor Bedroom, First Floor Laundry, First Floor Full Bath, Walk-In Closet(s), Special Millwork, Drapes/Blinds
Heating Natural Gas
Cooling Central Air
Equipment Humidifier, Ceiling Fan(s), Sprinkler-Lawn
Fireplace N
Appliance Microwave, Dishwasher, Refrigerator, Washer, Dryer, Disposal, Built-In Oven, Electric Cooktop
Laundry Sink
Exterior
Garage Attached
Garage Spaces 2.0
Community Features Clubhouse, Pool, Tennis Court(s), Street Lights, Street Paved
Waterfront false
Building
Lot Description Backs to Trees/Woods, Views, Sidewalks, Streetlights
Sewer Public Sewer
Water Public
New Construction false
Schools
School District 158 , 158, 158
Others
HOA Fee Include Clubhouse,Exercise Facilities,Pool,Scavenger
Ownership Fee Simple w/ HO Assn.
Special Listing Condition None
Read Less Info
Want to know what your home might be worth? Contact us for a FREE valuation!

Our team is ready to help you sell your home for the highest possible price ASAP

© 2024 Listings courtesy of MRED as distributed by MLS GRID. All Rights Reserved.
Bought with Mike Verzal • Berkshire Hathaway HomeServices Starck Real Estate

"My job is to find and attract mastery-based agents to the office, protect the culture, and make sure everyone is happy! "







