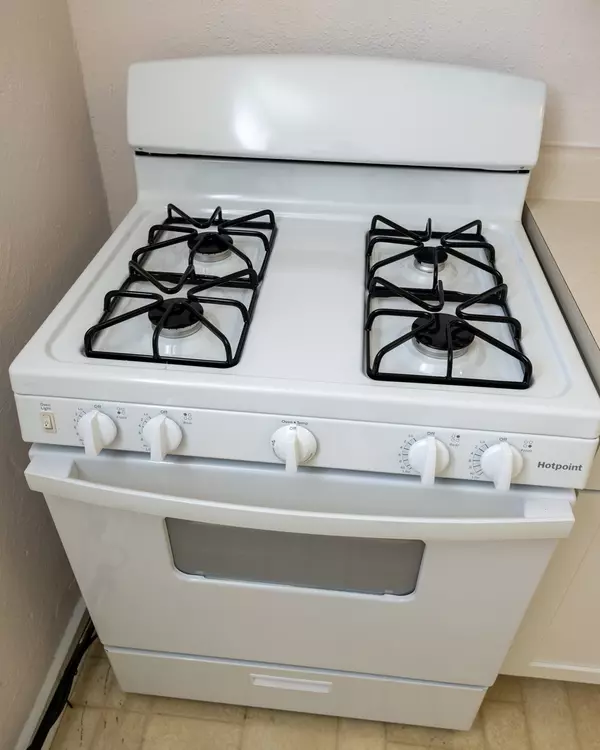$130,000
$129,900
0.1%For more information regarding the value of a property, please contact us for a free consultation.
2 Beds
1 Bath
1,059 SqFt
SOLD DATE : 10/18/2024
Key Details
Sold Price $130,000
Property Type Single Family Home
Sub Type Detached Single
Listing Status Sold
Purchase Type For Sale
Square Footage 1,059 sqft
Price per Sqft $122
Subdivision Burwash Hopkins
MLS Listing ID 12157260
Sold Date 10/18/24
Bedrooms 2
Full Baths 1
Year Built 1914
Annual Tax Amount $3,207
Tax Year 2023
Lot Size 6,534 Sqft
Lot Dimensions 51.5 X 128.5
Property Description
This home offers a rare opportunity to own an affordable house in move-in condition in a convenient central location. The home is located in an old town neighborhood with historic refurbished streetlamps, situated within half a mile of grocery shopping, coffee shops, restaurants and more. Major updates include double-hung vinyl replacement windows (2014), new roof (2020), furnace & central a/c (2014), all walls painted (2024), all new kitchen cabinets and range (2024). The front door opens into a foyer with coat closet. An arched doorway leads into the living room, which features two south-facing windows and a west-facing window. The kitchen offers generous counter and cabinet space, along with plenty of space for casual dining. An addition to the back of the house decades ago added a convenient laundry room and a surprisingly large back bedroom, featuring two closets and three windows facing east and north. The original front bedroom features an east-facing window and walk-in closet. A partial basement houses mechanicals and extra storage. A convenient concrete-floored storage cubby is located right at the bottom of the basement stairs. The backyard features a garden shed. Property has been pre-inspected. Home inspection report, along with list of post-inspection repairs, is available upon request. See HD photo gallery and 3D virtual tour!
Location
State IL
County Champaign
Area Champaign, Savoy
Rooms
Basement Partial
Interior
Interior Features First Floor Bedroom, First Floor Laundry, First Floor Full Bath
Heating Natural Gas, Forced Air
Cooling Central Air
Fireplaces Number 1
Fireplaces Type Wood Burning
Fireplace Y
Appliance Range, Dishwasher, Refrigerator, Washer, Dryer
Laundry In Unit
Exterior
Waterfront false
Building
Sewer Public Sewer
Water Public
New Construction false
Schools
Elementary Schools Unit 4 Of Choice
Middle Schools Unit 4 Of Choice
High Schools Central High School
School District 4 , 4, 4
Others
HOA Fee Include None
Ownership Fee Simple
Special Listing Condition None
Read Less Info
Want to know what your home might be worth? Contact us for a FREE valuation!

Our team is ready to help you sell your home for the highest possible price ASAP

© 2024 Listings courtesy of MRED as distributed by MLS GRID. All Rights Reserved.
Bought with Deana Gauze • Coldwell Banker R.E. Group

"My job is to find and attract mastery-based agents to the office, protect the culture, and make sure everyone is happy! "







