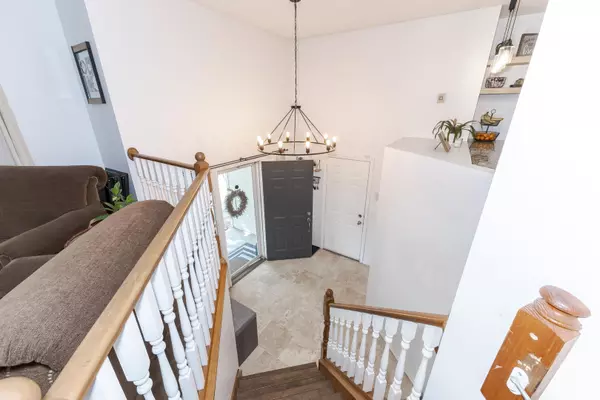$270,000
$255,000
5.9%For more information regarding the value of a property, please contact us for a free consultation.
4 Beds
3 Baths
2,760 SqFt
SOLD DATE : 10/11/2024
Key Details
Sold Price $270,000
Property Type Single Family Home
Sub Type Detached Single
Listing Status Sold
Purchase Type For Sale
Square Footage 2,760 sqft
Price per Sqft $97
Subdivision Oakwoods
MLS Listing ID 12137328
Sold Date 10/11/24
Style Bi-Level
Bedrooms 4
Full Baths 3
HOA Fees $22/ann
Year Built 1994
Annual Tax Amount $5,348
Tax Year 2023
Lot Size 7,775 Sqft
Lot Dimensions 70 X 110
Property Description
Open, bright and beautiful 4 bedroom 3 full bathroom home on desirable cul-de-sac street in Oakwoods Subdivision. Open floor plan with cathedral ceilings, spacious rooms and tons of natural light throughout. Move in ready, updated and adorable. Large kitchen with stainless steel appliances, tons of cabinet and counter space and large pantry, opens to formal dining room and spacious family room. Three bedrooms on the 2nd level with two full bathrooms. Large primary suite with his and her closets and private ensuite. Large and open walkout lower level with spacious family room and gas fireplace, 4th bedroom, 3rd full bathroom and additional flex room- perfect for home office, home gym, play room, or theater room. Spacious private backyard is fully fenced and lined with mature trees. Recent updates include but not limited to: Freshly painted throughout 2021, new garage door opener 2020, white cabinets 2020, updated lighting, roof 2012, granite countertops, paver patio extension '18, stainless steel appliances and newer refrigerator '18. Seller is offering a $1,500 flooring allowance for basement carpet. Some dates were taken from previous listing data and should be independently verified. *Information deemed reliable but not guaranteed*
Location
State IL
County Mclean
Area Bloomington
Rooms
Basement Full, Walkout
Interior
Interior Features Vaulted/Cathedral Ceilings, First Floor Full Bath, Built-in Features, Walk-In Closet(s), Open Floorplan
Heating Natural Gas, Forced Air
Cooling Central Air
Fireplaces Number 1
Fireplaces Type Gas Log
Equipment CO Detectors, Ceiling Fan(s), Sump Pump, Radon Mitigation System
Fireplace Y
Appliance Range, Dishwasher, Refrigerator, Washer, Dryer, Disposal
Exterior
Exterior Feature Deck, Patio, Porch, Stamped Concrete Patio, Brick Paver Patio, Storms/Screens
Garage Attached
Garage Spaces 2.0
Community Features Street Lights, Street Paved, Other
Waterfront false
Roof Type Asphalt
Building
Lot Description Fenced Yard, Landscaped, Mature Trees
Sewer Public Sewer
Water Public
New Construction false
Schools
Elementary Schools Pepper Ridge Elementary
Middle Schools Parkside Jr High
High Schools Normal Community West High Schoo
School District 5 , 5, 5
Others
HOA Fee Include Other
Ownership Fee Simple
Special Listing Condition None
Read Less Info
Want to know what your home might be worth? Contact us for a FREE valuation!

Our team is ready to help you sell your home for the highest possible price ASAP

© 2024 Listings courtesy of MRED as distributed by MLS GRID. All Rights Reserved.
Bought with Stacia Jewett • Keller Williams Revolution

"My job is to find and attract mastery-based agents to the office, protect the culture, and make sure everyone is happy! "







