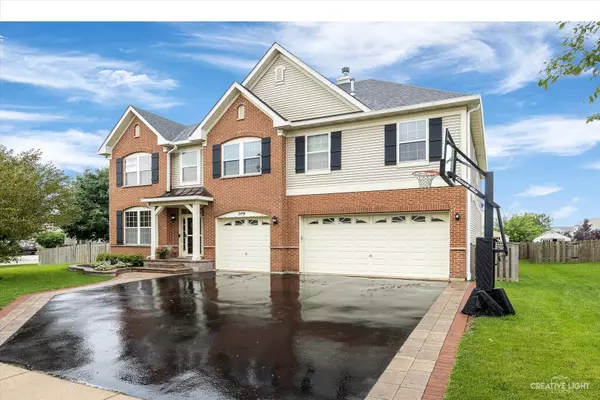$489,900
$489,900
For more information regarding the value of a property, please contact us for a free consultation.
6 Beds
4 Baths
4,101 SqFt
SOLD DATE : 08/23/2024
Key Details
Sold Price $489,900
Property Type Single Family Home
Sub Type Detached Single
Listing Status Sold
Purchase Type For Sale
Square Footage 4,101 sqft
Price per Sqft $119
Subdivision Lakewood Crossing
MLS Listing ID 12107228
Sold Date 08/23/24
Bedrooms 6
Full Baths 4
HOA Fees $60/qua
Year Built 2007
Annual Tax Amount $10,606
Tax Year 2023
Lot Size 10,018 Sqft
Lot Dimensions 81X116X82X117
Property Description
This exquisite home stands above the rest! Over 5,000 sq feet of living space! Great interior subdivision location! Great curb appeal with brick front! Natural light thru out! Inviting living room with crown molding, chair rail and extra trim work! Huge eat-in kitchen with planning desk, pantry closet, 42" oak cabinetry, breakfast bar and sliding glass door to the oversized concrete patio and fenced yard! Separate formal dining room with crown molding and chair rail! Cozy family room with stone fireplace, cedar mantle, accent lighting and crown molding! 1st floor bedroom right next to a full bath with shower-great for guests/parents! Massive 2nd floor bonus room great for secondary living space! Master suite with double door entry, separate sitting area, 2 walk-in closets and garden bath with corner whirlpool tub, separate shower and 2 vanities! The size of the secondary bedrooms is amazing! Finished basement (1,334 sq ft) with rec room with tons of recessed lighting, fun kids play room, bedroom with window egress and full bath! New carpet thru out! Freshly painted! Zoned heating & cooling! New A/C '24! Kitchen hardwood just refinished! New washer/dryer! Neutral thru out! Great subdivision! Need space? We have it!
Location
State IL
County Kane
Area Hampshire / Pingree Grove
Rooms
Basement Partial
Interior
Interior Features Vaulted/Cathedral Ceilings, Hardwood Floors, First Floor Bedroom, Second Floor Laundry, First Floor Full Bath, Walk-In Closet(s)
Heating Natural Gas, Forced Air, Zoned
Cooling Central Air, Zoned
Fireplaces Number 1
Fireplaces Type Attached Fireplace Doors/Screen
Fireplace Y
Appliance Range, Microwave, Dishwasher, Refrigerator, Washer, Dryer, Disposal
Exterior
Exterior Feature Patio
Garage Attached
Garage Spaces 3.0
Waterfront false
Roof Type Asphalt
Building
Lot Description Corner Lot, Fenced Yard
Sewer Public Sewer
Water Public
New Construction false
Schools
School District 300 , 300, 300
Others
HOA Fee Include Clubhouse,Exercise Facilities,Pool
Ownership Fee Simple w/ HO Assn.
Special Listing Condition None
Read Less Info
Want to know what your home might be worth? Contact us for a FREE valuation!

Our team is ready to help you sell your home for the highest possible price ASAP

© 2024 Listings courtesy of MRED as distributed by MLS GRID. All Rights Reserved.
Bought with Veronica Rodriguez • Redfin Corporation

"My job is to find and attract mastery-based agents to the office, protect the culture, and make sure everyone is happy! "







