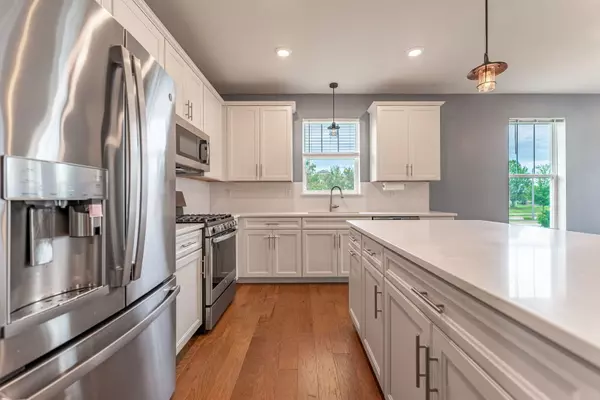$330,000
$335,000
1.5%For more information regarding the value of a property, please contact us for a free consultation.
2 Beds
2 Baths
1,512 SqFt
SOLD DATE : 08/09/2024
Key Details
Sold Price $330,000
Property Type Townhouse
Sub Type Townhouse-Ranch
Listing Status Sold
Purchase Type For Sale
Square Footage 1,512 sqft
Price per Sqft $218
Subdivision Raintree Village
MLS Listing ID 12097113
Sold Date 08/09/24
Bedrooms 2
Full Baths 2
HOA Fees $50/qua
Year Built 2020
Annual Tax Amount $11,477
Tax Year 2023
Lot Dimensions 30X80
Property Description
Gorgeous newer construction true RANCH townhome in Raintree Village! 2 bed, 2 bath with spacious, open floor plan and a FULL basement! Hardwood throughout the main living spaces and brand new carpet installed in bedrooms. Kitchen features white cabinetry with white quartz counter and subway tile backsplash. The appliances have top of the line upgrades like a Keurig coffee maker fridge, with water and ice line hooked up, while the oven features an air fryer and convection setting. The primary bedroom features an en suite bathroom with double sinks, walk in shower, and walk in closet! The full basement is waiting for your custom touches. Exterior upgrades include massive patio, fully fenced yard, and 10 evergreen trees for privacy. Bonus- laundry is on the main level- no stairs!! This is a one of a kind home that is waiting for YOU! Residents enjoy access to the clubhouse featuring party rooms and exercise facilities, as well as a community pool. Conveniently located across the street from Yorkville Middle School. Property is located in a special service area that is paid through the tax bill.
Location
State IL
County Kendall
Area Yorkville / Bristol
Rooms
Basement Full
Interior
Interior Features First Floor Bedroom, First Floor Laundry, First Floor Full Bath, Walk-In Closet(s)
Heating Natural Gas, Forced Air
Cooling Central Air
Equipment CO Detectors, Sump Pump
Fireplace N
Appliance Range, Microwave, Dishwasher, Refrigerator, Disposal, Stainless Steel Appliance(s)
Laundry Gas Dryer Hookup, In Unit
Exterior
Exterior Feature Patio
Garage Attached
Garage Spaces 2.0
Waterfront false
Roof Type Asphalt
Building
Story 1
Sewer Public Sewer
Water Public
New Construction false
Schools
Elementary Schools Circle Center Grade School
Middle Schools Yorkville Middle School
High Schools Yorkville High School
School District 115 , 115, 115
Others
HOA Fee Include Insurance,Clubhouse,Exercise Facilities,Pool,Lawn Care,Snow Removal
Ownership Fee Simple w/ HO Assn.
Special Listing Condition None
Pets Description Cats OK, Dogs OK
Read Less Info
Want to know what your home might be worth? Contact us for a FREE valuation!

Our team is ready to help you sell your home for the highest possible price ASAP

© 2024 Listings courtesy of MRED as distributed by MLS GRID. All Rights Reserved.
Bought with Melissa Walsh • Coldwell Banker Real Estate Group

"My job is to find and attract mastery-based agents to the office, protect the culture, and make sure everyone is happy! "







