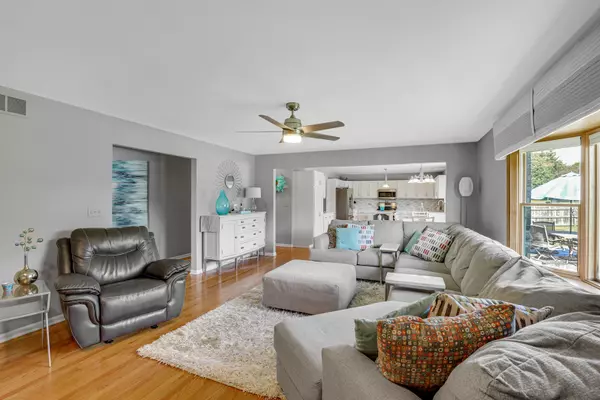$550,000
$540,000
1.9%For more information regarding the value of a property, please contact us for a free consultation.
4 Beds
2.5 Baths
2,647 SqFt
SOLD DATE : 07/25/2024
Key Details
Sold Price $550,000
Property Type Single Family Home
Sub Type Detached Single
Listing Status Sold
Purchase Type For Sale
Square Footage 2,647 sqft
Price per Sqft $207
Subdivision Plank Trail Estates
MLS Listing ID 12063621
Sold Date 07/25/24
Bedrooms 4
Full Baths 2
Half Baths 1
HOA Fees $2/ann
Year Built 2000
Annual Tax Amount $9,954
Tax Year 2022
Lot Dimensions 94.5 X 149 X 121 X 150
Property Description
Wow, this home shows like a model! Notice the wrap around front porch. Upon entering you will find the dining room that is currently being used as a gathering room with a bar. The family room with a beautifully tiled fireplace leads directly into the large kitchen that was completely redone in 2019. The main level laundry is conveniently located off the 3 car garage. The master suite has a vaulted ceiling, walk in closet and a completely redone bathroom with a free standing tub, a beautiful glass shower with bench, new cabinet and c-tops with a back lit mirror with wi-fi. The 2nd bedroom also boasts a vaulted ceiling, with HW floors that is currently being used as an office. The 3rd bedroom has an adjacent bonus room, great for toys, extra closet space, or whatever you would like. The 2nd level bath with double sinks and all glass shower and the 1/2 bath on the main level were also completely redone within the last few years. There are speakers in some rooms wired in music. The large fenced yard is complete with an above ground pool and attached deck, a paved fire pit area and a large stone patio. Updates include: Roof and gutters 2020, Furnace and A/C 2019, Kitchen and baths updated 2019, Water heater 2024.
Location
State IL
County Will
Area Frankfort
Rooms
Basement Full
Interior
Interior Features Hardwood Floors, First Floor Laundry, Separate Dining Room
Heating Natural Gas, Forced Air
Cooling Central Air
Fireplaces Number 1
Fireplaces Type Attached Fireplace Doors/Screen
Equipment CO Detectors, Ceiling Fan(s), Sprinkler-Lawn
Fireplace Y
Appliance Range, Microwave, Dishwasher, Refrigerator, Washer, Dryer, Stainless Steel Appliance(s)
Laundry Sink
Exterior
Exterior Feature Deck, Patio, Above Ground Pool, Fire Pit
Garage Attached
Garage Spaces 3.0
Community Features Curbs, Sidewalks, Street Paved
Waterfront false
Building
Lot Description Fenced Yard
Sewer Public Sewer
Water Community Well
New Construction false
Schools
Middle Schools Summit Hill Junior High School
High Schools Lincoln-Way East High School
School District 161 , 161, 210
Others
HOA Fee Include None
Ownership Fee Simple
Special Listing Condition None
Read Less Info
Want to know what your home might be worth? Contact us for a FREE valuation!

Our team is ready to help you sell your home for the highest possible price ASAP

© 2024 Listings courtesy of MRED as distributed by MLS GRID. All Rights Reserved.
Bought with Kristen Shedor • Realtopia Real Estate Inc

"My job is to find and attract mastery-based agents to the office, protect the culture, and make sure everyone is happy! "







