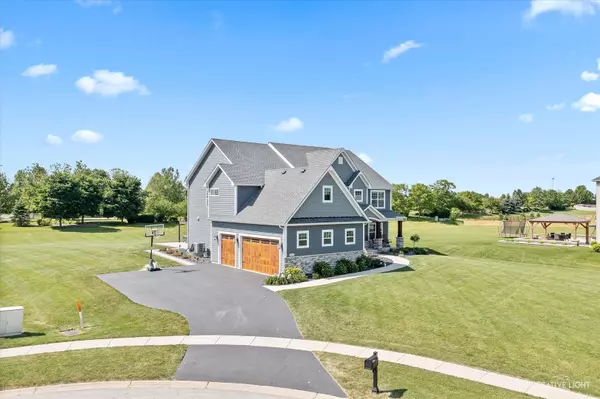$720,000
$724,900
0.7%For more information regarding the value of a property, please contact us for a free consultation.
4 Beds
2.5 Baths
3,287 SqFt
SOLD DATE : 07/08/2024
Key Details
Sold Price $720,000
Property Type Single Family Home
Sub Type Detached Single
Listing Status Sold
Purchase Type For Sale
Square Footage 3,287 sqft
Price per Sqft $219
Subdivision Hunt Club
MLS Listing ID 12064862
Sold Date 07/08/24
Bedrooms 4
Full Baths 2
Half Baths 1
HOA Fees $69/mo
Year Built 2020
Annual Tax Amount $14,975
Tax Year 2023
Lot Size 0.820 Acres
Lot Dimensions 87.06 X 80.3 X 234.31 X 153.07 X 324.56
Property Description
Welcome to your dream home at 4717 Laughton Avenue in the sought-after Hunt Club subdivision of Oswego, IL! Located at the end of a serene cul-de-sac. This meticulously crafted home offers unparalleled luxury and the modern convenience offered in clubhouse community. Boasting 4 bedrooms, 2.1 baths plus a den, this spacious residence provides ample room for your family to grow and thrive. The full unfinished basement, complete with a bathroom rough-in, presents endless possibilities for customization and expansion to suit your lifestyle needs. Step inside the foyer and you will be immersed by the open concept floor plan this home has to offer. You will enjoy all the natural sunlight that pours into this family room with 2-story ceiling and a gorgeous fireplace with a floor-to-ceiling stone, creating a cozy ambiance for gatherings and relaxation. They say the kitchen is the heart of the home and this one does not disappoint. With a 9-foot island, upgraded GE Monogram stainless steel appliances, wine frig, quartz tops, tile backsplash, upgraded cabinets, custom molding, and spacious breakfast room. First floor den provides a private space if you work from home. Make your way to the upper level, where luxury awaits. The spacious master suite is amazing, featuring a sitting area, walk-in closet with custom organizer, and a luxurious private bath complete with comfort height double bowl vanities, a 5x7 walk-in shower with two shower heads, and a soaker tub to enjoy a little quiet time. The three remaining bedrooms are spacious and perfect for the growing family. The hall bath features all tile around the tub/shower with a bump for soap and shampoos. You will love the oversized, side-load 3-car garage, plenty of room for additional storage. Outside, enjoy entertaining on the 33 x 27 Unilock paver patio that has pergola with shade screen, firepit, and custom landscaping with slate chips create an oasis for outdoor living and entertaining, providing the perfect backdrop for enjoying warm summer evenings with family and friends. The neighborhood offers a park, and this home is steps away from the pool, clubhouse, and exercise facility, perfect for summer relaxation. This exceptional home offers the perfect combination of elegance, comfort, and functionality. Don't miss your opportunity to make 4717 Laughton Avenue your forever home. Schedule you're showing today!
Location
State IL
County Kendall
Area Oswego
Rooms
Basement Full
Interior
Interior Features Vaulted/Cathedral Ceilings, Hardwood Floors, First Floor Laundry, Walk-In Closet(s), Ceiling - 9 Foot
Heating Natural Gas, Forced Air
Cooling Central Air
Fireplaces Number 1
Fireplaces Type Heatilator
Equipment Humidifier, CO Detectors, Sump Pump
Fireplace Y
Appliance Double Oven, Microwave, Dishwasher, Disposal, Stainless Steel Appliance(s)
Laundry Gas Dryer Hookup, In Unit
Exterior
Exterior Feature Brick Paver Patio, Fire Pit, Invisible Fence
Parking Features Attached
Garage Spaces 3.0
Community Features Clubhouse, Park, Pool, Curbs, Sidewalks, Street Lights, Street Paved
Roof Type Asphalt
Building
Lot Description Landscaped
Sewer Public Sewer
Water Public
New Construction false
Schools
Elementary Schools Hunt Club Elementary School
Middle Schools Traughber Junior High School
High Schools Oswego High School
School District 308 , 308, 308
Others
HOA Fee Include Clubhouse,Exercise Facilities,Pool
Ownership Fee Simple w/ HO Assn.
Special Listing Condition None
Read Less Info
Want to know what your home might be worth? Contact us for a FREE valuation!

Our team is ready to help you sell your home for the highest possible price ASAP

© 2025 Listings courtesy of MRED as distributed by MLS GRID. All Rights Reserved.
Bought with Amy Pearson • @properties Christie's International Real Estate
"My job is to find and attract mastery-based agents to the office, protect the culture, and make sure everyone is happy! "







