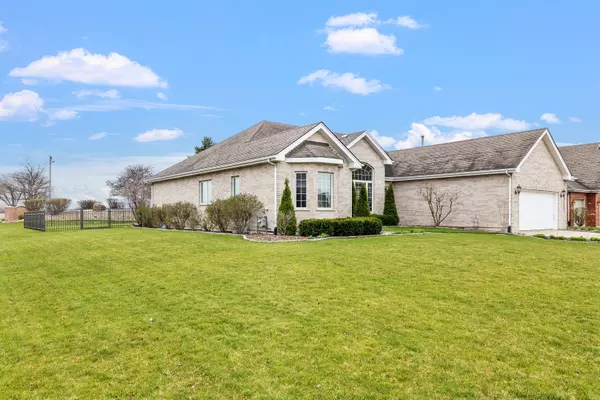$499,900
$499,900
For more information regarding the value of a property, please contact us for a free consultation.
3 Beds
2 Baths
2,642 SqFt
SOLD DATE : 05/30/2024
Key Details
Sold Price $499,900
Property Type Single Family Home
Sub Type Detached Single
Listing Status Sold
Purchase Type For Sale
Square Footage 2,642 sqft
Price per Sqft $189
Subdivision Horizon Meadows
MLS Listing ID 12028703
Sold Date 05/30/24
Style Ranch
Bedrooms 3
Full Baths 2
HOA Fees $25/ann
Year Built 2005
Annual Tax Amount $11,223
Tax Year 2022
Lot Size 0.460 Acres
Lot Dimensions 105X190
Property Description
Step into luxury living with this meticulously updated all-brick ranch home. Refinished hardwood flooring gleams throughout, now extending seamlessly into the elegant dining room. Brand new carpet adds plush comfort to the family room, while a striking new front door welcomes you inside. Updated light fixtures illuminate the foyer, dining area, kitchen, guest bathroom, and primary bathroom, enhancing every corner with style and sophistication. The heart of the home shines with a complete fireplace remodel and a kitchen that boasts all-new appliances, new countertops, sink, faucet, and backsplash. Refinished cabinets and new hardware add a fresh touch, while the addition of window treatments in the dining, kitchen, family room, and primary suite enhances privacy and elegance. Enjoy the convenience of an open-concept, split floor plan, with guest bedrooms on one side and the primary suite on the other, offering privacy and tranquility. The primary bathroom is a sanctuary of indulgence, having undergone a complete remodel, while the laundry room now features a new sink and tile floors for added convenience and beauty. Nearly the entire house has been repainted, giving it a fresh, modern appeal. Venture outside to discover a newly fenced backyard and revitalized landscaping, creating a tranquil outdoor escape. With two new sump pumps installed for peace of mind, and an unfinished basement offering 2,500 SF of potential, this home offers endless possibilities for both relaxation and expansion. Park your vehicles in the spacious 2.5 car heated garage, perfect for those chilly mornings. This one-of-a-kind property beckons you to experience luxury living at its finest. Don't miss your chance to make it yours-schedule a showing today!
Location
State IL
County Will
Area New Lenox
Rooms
Basement Full
Interior
Interior Features Vaulted/Cathedral Ceilings, First Floor Bedroom, Walk-In Closet(s), Some Carpeting, Some Wood Floors
Heating Natural Gas, Forced Air
Cooling Central Air
Fireplaces Number 1
Fireplaces Type Attached Fireplace Doors/Screen, Gas Log, Gas Starter, Heatilator
Equipment Humidifier, Security System, Ceiling Fan(s), Sump Pump, Sprinkler-Lawn
Fireplace Y
Appliance Range, Microwave, Dishwasher, Refrigerator, Washer, Dryer
Laundry Common Area
Exterior
Exterior Feature Patio
Garage Attached
Garage Spaces 2.5
Community Features Park, Curbs, Sidewalks, Street Lights, Street Paved
Waterfront false
Roof Type Asphalt
Building
Lot Description Corner Lot, Landscaped
Sewer Public Sewer
Water Lake Michigan
New Construction false
Schools
School District 122 , 122, 210
Others
HOA Fee Include Other
Ownership Fee Simple
Special Listing Condition None
Read Less Info
Want to know what your home might be worth? Contact us for a FREE valuation!

Our team is ready to help you sell your home for the highest possible price ASAP

© 2024 Listings courtesy of MRED as distributed by MLS GRID. All Rights Reserved.
Bought with Cailin Leon • eXp Realty, LLC

"My job is to find and attract mastery-based agents to the office, protect the culture, and make sure everyone is happy! "







