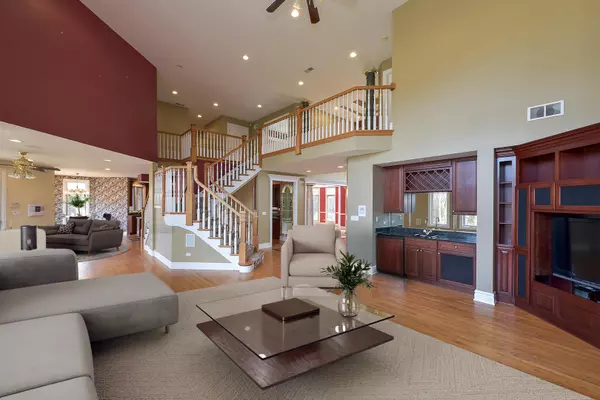$1,175,000
$1,325,000
11.3%For more information regarding the value of a property, please contact us for a free consultation.
5 Beds
6.5 Baths
5,186 SqFt
SOLD DATE : 05/30/2024
Key Details
Sold Price $1,175,000
Property Type Single Family Home
Sub Type Detached Single
Listing Status Sold
Purchase Type For Sale
Square Footage 5,186 sqft
Price per Sqft $226
Subdivision Glencrest
MLS Listing ID 11991820
Sold Date 05/30/24
Bedrooms 5
Full Baths 6
Half Baths 1
Year Built 1999
Annual Tax Amount $20,225
Tax Year 2022
Lot Size 1.150 Acres
Lot Dimensions 419X215X351
Property Description
Here is your opportunity to purchase an impressive home in beautiful Glencrest! This stately Dior built property is impressive from the street and expansive inside. Amazing features such as the in-ground pool and 5 car garage are just the start. Step through the front door and be greeted by the 2-story entry flanked by the formal dining room and generous study with built-ins and fireplace. As you move through the home, the grand 2-story great room is sure to grab your attention. A soaring fireplace, built-in wet bar and ample windows for natural light are all here. This space flows to the more cozy hearth/living room with its own fireplace and access to the large deck overlooking the tree-lined back yard and in-ground pool! The island kitchen again offers ample space including a bay eating area and walk-in pantry. The main floor is completed by the 5th bedroom with attached full bath, powder room and laundry room. Ascending upstairs, you will find 4 bedrooms, each in an en-suite arrangement with private full bath, walk-in closet and raised ceiling detail. The primary retreat includes a fireplace, coffee bar and bay seating area. The primary bath is more than spacious with everything you would expect. And don't forget about the oversized walk-in closet, it's impressive. No one will feel short changed with any of these 4 bedroom suites. In addition, the full finished walkout lower level adds an abundance of additional living space. In addition to the large recreation area with fireplace and access to the lower level patio, you will also find the inviting wet bar, wine room, and additional spaces for a home theatre area, gaming area or whatever your wants may be. All of this and there is still ample storage space. Now lets not forget about that 5 car garage and in-ground pool. The garages are arranged in a 3 car heated attached garage and an additional 2 car detached garage arrangement connected by a valet courtyard. With 8ft doors and high ceilings, these offer enough volume for car lifts, if 5 spaces isn't enough. Also the in-ground pool is surrounded by a stamped concrete patio and includes a diving board, slide and integrated hot tub! If summer fun is something you're looking for, this will be hard to beat! The property is an estate sale and is being sold "As-Is".
Location
State IL
County Cook
Area Inverness
Rooms
Basement Full, Walkout
Interior
Interior Features Vaulted/Cathedral Ceilings, Bar-Wet, Hardwood Floors, First Floor Bedroom, First Floor Laundry, First Floor Full Bath, Built-in Features, Walk-In Closet(s), Ceilings - 9 Foot, Separate Dining Room
Heating Natural Gas, Forced Air
Cooling Central Air, Zoned
Fireplaces Number 5
Fireplaces Type Gas Log, Gas Starter
Equipment Humidifier, Water-Softener Owned, Central Vacuum, Security System, Intercom, Ceiling Fan(s), Sump Pump, Sprinkler-Lawn, Multiple Water Heaters
Fireplace Y
Appliance Double Oven, Microwave, Dishwasher, High End Refrigerator, Bar Fridge, Washer, Dryer, Disposal, Trash Compactor, Wine Refrigerator, Cooktop, Water Softener Owned, Gas Cooktop
Exterior
Exterior Feature Deck, Patio, In Ground Pool
Garage Attached, Detached
Garage Spaces 5.0
Waterfront false
Building
Sewer Septic-Private
Water Private Well
New Construction false
Schools
Elementary Schools Grove Avenue Elementary School
Middle Schools Barrington Middle School Prairie
High Schools Barrington High School
School District 220 , 220, 220
Others
HOA Fee Include None
Ownership Fee Simple
Special Listing Condition None
Read Less Info
Want to know what your home might be worth? Contact us for a FREE valuation!

Our team is ready to help you sell your home for the highest possible price ASAP

© 2024 Listings courtesy of MRED as distributed by MLS GRID. All Rights Reserved.
Bought with Sal Cinquegrani • ARNI Realty Incorporated

"My job is to find and attract mastery-based agents to the office, protect the culture, and make sure everyone is happy! "







