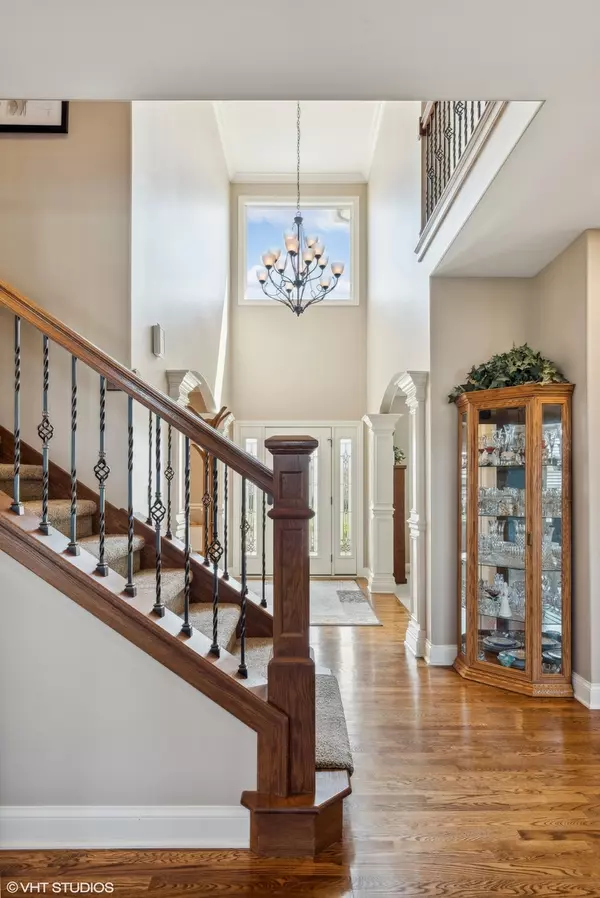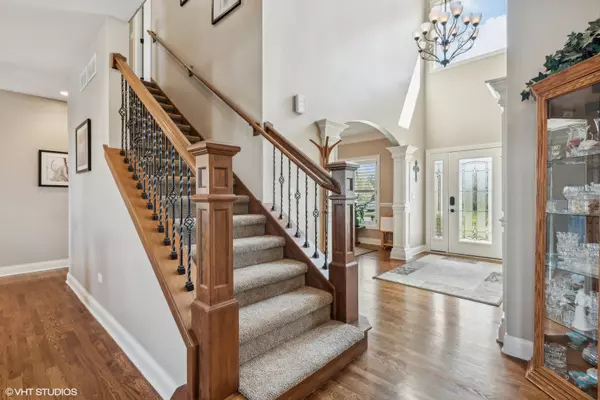$635,000
$635,000
For more information regarding the value of a property, please contact us for a free consultation.
5 Beds
4.5 Baths
3,203 SqFt
SOLD DATE : 05/24/2024
Key Details
Sold Price $635,000
Property Type Single Family Home
Sub Type Detached Single
Listing Status Sold
Purchase Type For Sale
Square Footage 3,203 sqft
Price per Sqft $198
Subdivision Deerpath Trails
MLS Listing ID 12027985
Sold Date 05/24/24
Style Georgian
Bedrooms 5
Full Baths 4
Half Baths 1
HOA Fees $13/ann
Year Built 2014
Annual Tax Amount $13,959
Tax Year 2022
Lot Size 0.329 Acres
Lot Dimensions 79 X 177 X 79 X 182
Property Description
Gorgeous 5 bedroom, 4.1 bath home with 4 Car Garage in the sought-after Deerpath Trails neighborhood. Beautiful craftsmanship, quality finishes, gleaming hardwood floors, crown moldings, architectural ceilings are just a few of the many remarkable attributes of this special residence. Recent improvements include newer carpeting and interior paint throughout and upgraded quartz vanity tops with under-mount sinks. Guests will be welcomed into the home through the grand two-story foyer which adjoins the formal living and dining rooms. An open floor plan boasts a dramatic vaulted two-story family room with a stunning floor to ceiling fireplace with a triple mantle. The fully equipped kitchen features maple cabinets, granite countertops, ceramic back splash, stainless steel appliances, walk-in pantry, and an adjoining breakfast area, truly the heart of the home! Tucked away on the first level is a private den / office with French doors, coffered ceiling, and wainscoting. Four generously sized bedrooms include an impressive primary suite with a large walk-in closet equipped with organizers, and a spa-like bath. Additional living space is available in the expertly finished English basement, boasting an expansive recreation room, exercise area, fifth bedroom, full bathroom, and spacious walk-in closet. Nice weather is upon us, and you'll love entertaining or just relaxing on the new Trex deck overlooking the lovely landscaped and fully fenced rear yard. Experience the ultimate suburban lifestyle in this peaceful community, with convenient access to schools, parks, ponds, walking trails, and everything Oswego has to offer!
Location
State IL
County Kendall
Area Oswego
Rooms
Basement English
Interior
Interior Features Vaulted/Cathedral Ceilings, Hardwood Floors, In-Law Arrangement, First Floor Laundry, Built-in Features, Walk-In Closet(s)
Heating Natural Gas
Cooling Central Air
Fireplaces Number 1
Fireplaces Type Wood Burning, Attached Fireplace Doors/Screen, Gas Log
Equipment Humidifier, CO Detectors, Ceiling Fan(s), Sump Pump, Sprinkler-Lawn
Fireplace Y
Appliance Range, Microwave, Dishwasher, Refrigerator, Washer, Dryer, Stainless Steel Appliance(s)
Laundry Sink
Exterior
Exterior Feature Deck, Porch, Storms/Screens
Parking Features Attached
Garage Spaces 4.0
Community Features Sidewalks, Street Lights, Street Paved
Building
Lot Description Fenced Yard
Sewer Public Sewer
Water Public
New Construction false
Schools
Elementary Schools Prairie Point Elementary School
Middle Schools Traughber Junior High School
High Schools Oswego High School
School District 308 , 308, 308
Others
HOA Fee Include None
Ownership Fee Simple w/ HO Assn.
Special Listing Condition None
Read Less Info
Want to know what your home might be worth? Contact us for a FREE valuation!

Our team is ready to help you sell your home for the highest possible price ASAP

© 2025 Listings courtesy of MRED as distributed by MLS GRID. All Rights Reserved.
Bought with Victoria Holmes • Berkshire Hathaway HomeServices Chicago
"My job is to find and attract mastery-based agents to the office, protect the culture, and make sure everyone is happy! "







