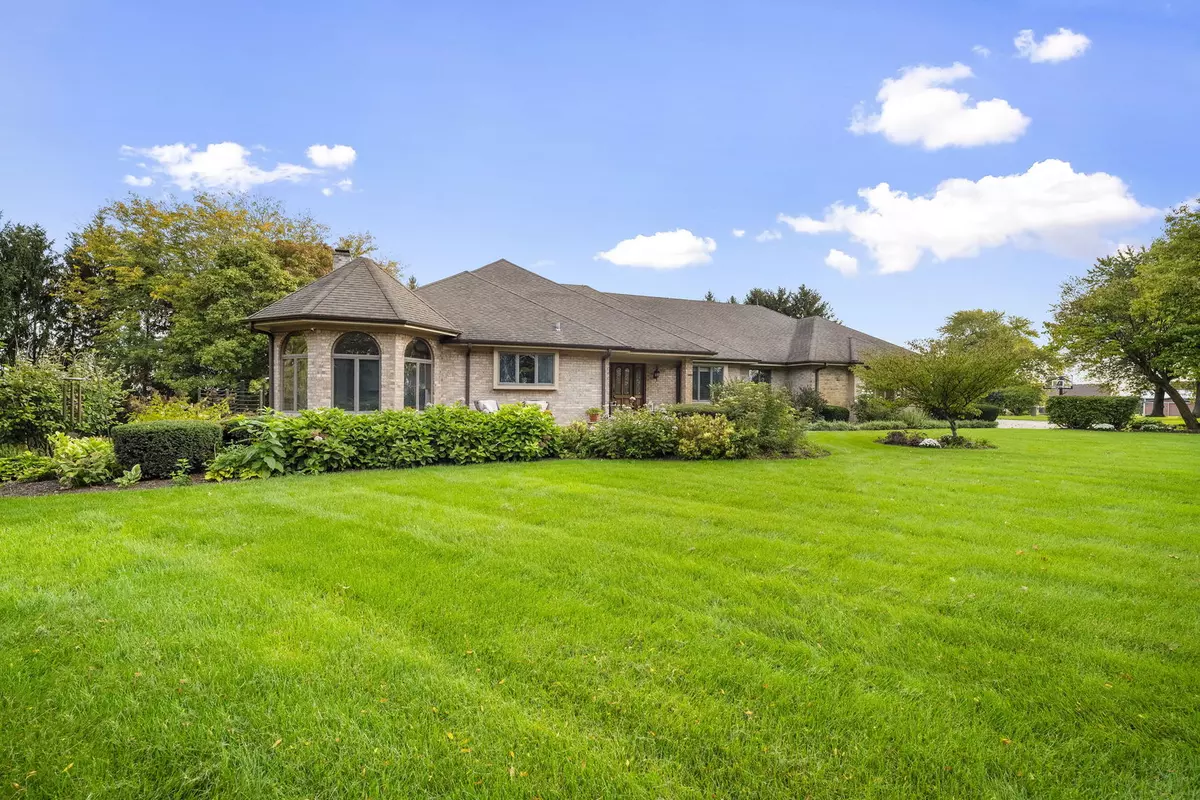$765,000
$799,000
4.3%For more information regarding the value of a property, please contact us for a free consultation.
5 Beds
3 Baths
5,160 SqFt
SOLD DATE : 05/07/2024
Key Details
Sold Price $765,000
Property Type Single Family Home
Sub Type Detached Single
Listing Status Sold
Purchase Type For Sale
Square Footage 5,160 sqft
Price per Sqft $148
MLS Listing ID 11898661
Sold Date 05/07/24
Bedrooms 5
Full Baths 3
Year Built 1989
Annual Tax Amount $14,730
Tax Year 2021
Lot Size 3.060 Acres
Lot Dimensions 3.06
Property Description
Step into an exceptional haven, of a 4 with a possible 5 bedroom home that seamlessly combines the charm of country living with the allure of an outdoor sanctuary. Nestled on a sprawling 3.06 acres of meticulously manicured grounds adorned with professionally landscaped gardens, this custom-built residence is a testament to luxury and craftsmanship. Upon entering the driveway, a sense of opulence envelops you setting the stage for the extraordinary experience that awaits within. The moment you step into the entryway, the artistry of the woodwork captivates hinting at the quality that defines this home. The generously sized office boasts exquisitely crafted oak built-in shelving, offering a delightful workspace. The kitchen, a haven for culinary enthusiasts, features special quartz countertops, complemented by brand-new flooring. A highlight is the IVE dual fuel range with natural gas, fulfilling every home chef's dream. High-end appliances, including the Sub-Zero refrigerator and freezer, as well as the Thermador dishwasher, elevate the kitchen to upscale perfection. The master bedroom provides a picturesque view of the expansive pine trees surrounding the property, while the recently updated master bath indulges with a spacious doorless shower, and a Kohler bathtub equipped with heated jets. Throughout the home, all fixtures proudly bear the Kohler brand, a mark of enduring quality. Outside, a brand-new composite deck with the modernized railing extends from the sunroom, living room, and kitchen, creating an inviting space for outdoor relaxation. Two gas log fireplaces, one upstairs and another in the in-law suite within the walkout basement, add warmth and charm to the living areas. The basement features three bedrooms, a full bathroom with a sauna shower, and a fully equipped kitchen. The Reznor heated oversized 3-car garage, complete with a hot/cold bib, ensures comfort in all seasons and plenty of space for storage and a workshop dream. An additional detached storage unit, equipped with an EDO, offers secure space for extras. This home is equipped with an intercom system, central vacuum, high-speed internet, Leviton programmable lighting and Ecobee HVAC controls, enhancing the modern living experience. A whole house natural gas generator is a reassuring addition, providing a peace of mind in any situation. The attic, equipped with newly installed power vents/fans and a power=boosted antenna, eliminates the need for cable, demonstrating a commitment to contemporary living in this extraordinary residence. Don't wait on this one, make this your FOREVER HOME today! Notable Updates: New overhead garage doors New carpet throughout 1st floor Updated laundry room New washer and gas dryer Updated Kitchen Updated Master Bath New tile in kitchen Fresh exterior paint Granite countertop in bath Quartz countertops Updated Guest Bath New tile in sunroom New Trex Deck New attic ventilation Business Class Internet
Location
State IL
County Kendall
Area Oswego
Rooms
Basement Full, Walkout
Interior
Heating Forced Air
Cooling Central Air
Fireplace N
Exterior
Parking Features Attached
Garage Spaces 3.0
Building
Sewer Septic-Private
Water Private Well
New Construction false
Schools
School District 308 , 308, 308
Others
HOA Fee Include None
Ownership Fee Simple
Special Listing Condition None
Read Less Info
Want to know what your home might be worth? Contact us for a FREE valuation!

Our team is ready to help you sell your home for the highest possible price ASAP

© 2025 Listings courtesy of MRED as distributed by MLS GRID. All Rights Reserved.
Bought with John Hoekstra • eXp Realty, LLC
"My job is to find and attract mastery-based agents to the office, protect the culture, and make sure everyone is happy! "







