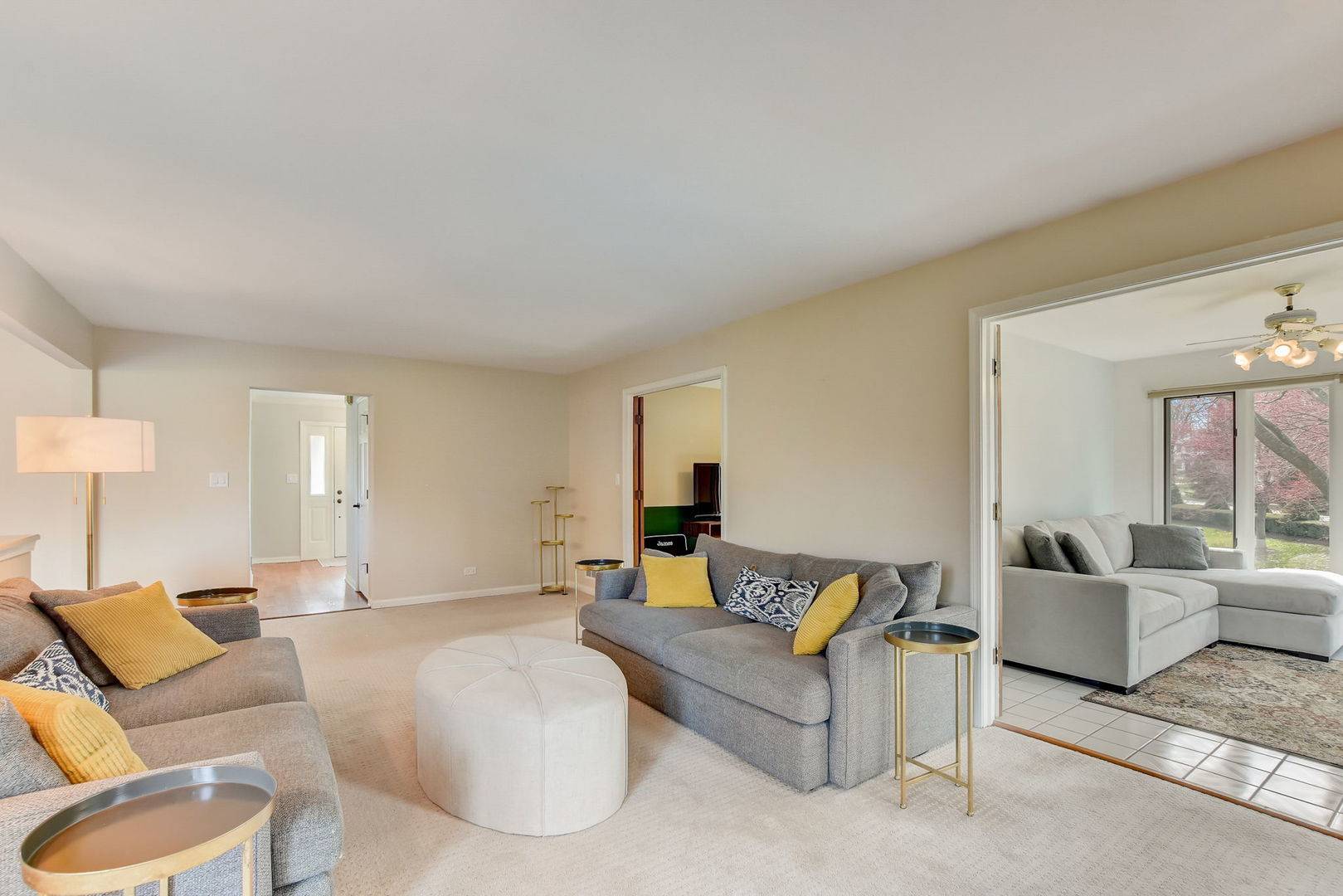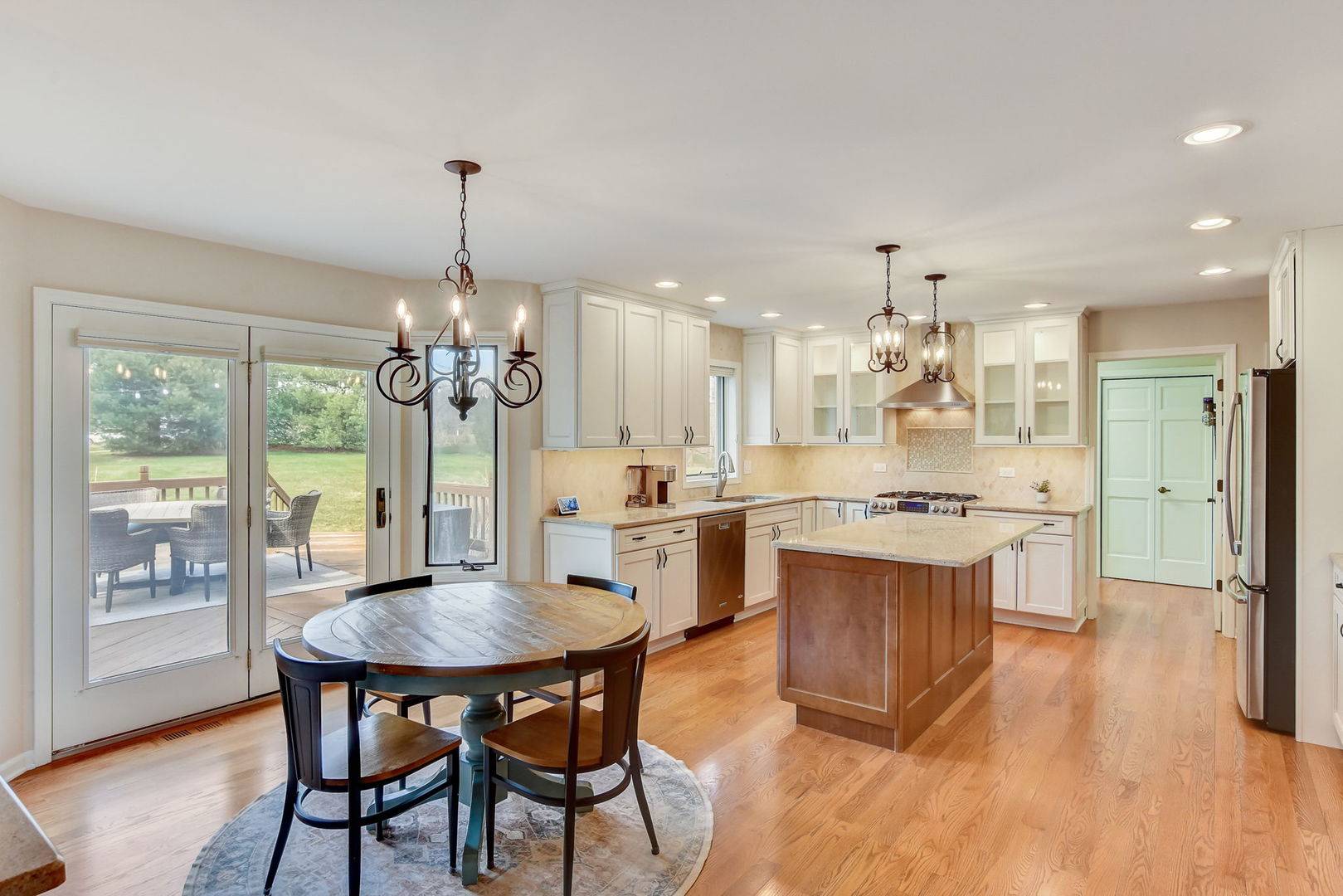$825,000
$799,900
3.1%For more information regarding the value of a property, please contact us for a free consultation.
5 Beds
3.5 Baths
3,634 SqFt
SOLD DATE : 04/29/2024
Key Details
Sold Price $825,000
Property Type Single Family Home
Sub Type Detached Single
Listing Status Sold
Purchase Type For Sale
Square Footage 3,634 sqft
Price per Sqft $227
MLS Listing ID 11981495
Sold Date 04/29/24
Style Traditional
Bedrooms 5
Full Baths 3
Half Baths 1
Year Built 1986
Annual Tax Amount $13,428
Tax Year 2022
Lot Size 0.440 Acres
Lot Dimensions 45X132X168X56X172
Property Sub-Type Detached Single
Property Description
Welcome to this stunning custom-built home exuding great curb appeal, situated on a serene cul-de-sac. As you step inside, you're greeted by wonderful hardwood floors. The separate living room has been tastefully converted into a main floor bedroom, boasting abundant natural light. The dining room showcases exquisite crown molding and wainscoting, adding elegance to every meal. The eat-in kitchen is a chef's dream, featuring granite countertops, stainless steel appliances, filtered water dispenser, ample cabinet space, and a convenient walk-in pantry. A butler's pantry adds a touch of sophistication, perfect for displaying your fine spirits. The spacious living room, complete with a cozy gas fireplace, is ideal for gatherings, while a private office tucked off the living room offers a quiet retreat. The sunroom provides the perfect spot to soak in the summer sunsets. An elegantly finished bathroom on the main level adds convenience, along with a mudroom equipped with organizers throughout. Upstairs, discover four spacious bedrooms, including a private master suite that boasts tray ceilings, a walk-in closet, an en-suite bathroom, and a versatile flex room. The basement is an entertainer's delight, featuring a wet bar, a huge recreation area, and another full bathroom. Outside, a large tiered deck awaits, offering the perfect spot to relax and unwind. This home truly has it all, combining luxury, functionality, and charm!
Location
State IL
County Dupage
Area Downers Grove
Rooms
Basement Full
Interior
Interior Features Bar-Dry, Hardwood Floors, First Floor Laundry, Walk-In Closet(s)
Heating Natural Gas, Forced Air
Cooling Central Air
Fireplaces Number 1
Fireplaces Type Wood Burning, Gas Starter
Equipment Humidifier, Central Vacuum, TV-Cable, Ceiling Fan(s), Fan-Whole House, Sump Pump, Sprinkler-Lawn
Fireplace Y
Appliance Double Oven, Microwave, Dishwasher, Refrigerator, Washer, Dryer, Disposal
Laundry In Unit, Sink
Exterior
Exterior Feature Deck
Parking Features Attached
Garage Spaces 2.0
Community Features Park, Curbs, Sidewalks, Street Lights, Street Paved
Roof Type Asphalt
Building
Lot Description Cul-De-Sac
Sewer Public Sewer
Water Lake Michigan, Public
New Construction false
Schools
Elementary Schools Hillcrest Elementary School
Middle Schools O Neill Middle School
High Schools South High School
School District 58 , 58, 99
Others
HOA Fee Include None
Ownership Fee Simple
Special Listing Condition None
Read Less Info
Want to know what your home might be worth? Contact us for a FREE valuation!

Our team is ready to help you sell your home for the highest possible price ASAP

© 2025 Listings courtesy of MRED as distributed by MLS GRID. All Rights Reserved.
Bought with James Wales • Keller Williams ONEChicago
"My job is to find and attract mastery-based agents to the office, protect the culture, and make sure everyone is happy! "







