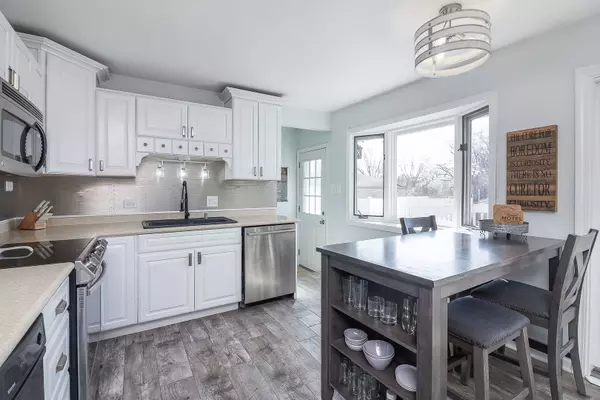$400,000
$375,000
6.7%For more information regarding the value of a property, please contact us for a free consultation.
4 Beds
2 Baths
1,200 SqFt
SOLD DATE : 04/25/2024
Key Details
Sold Price $400,000
Property Type Single Family Home
Sub Type Detached Single
Listing Status Sold
Purchase Type For Sale
Square Footage 1,200 sqft
Price per Sqft $333
Subdivision Lullos Green Meadows
MLS Listing ID 11995617
Sold Date 04/25/24
Style Ranch
Bedrooms 4
Full Baths 2
Year Built 1968
Annual Tax Amount $6,270
Tax Year 2022
Lot Dimensions 62X136
Property Description
Welcome home! This charming updated all-brick ranch home situated on a private no through street which offers a perfect blend of space and modern comfort. With 4 bedrooms, 2 full bathrooms, and a full finished basement, this residence is designed to accommodate your every need. As you step inside, you'll immediately notice tons of natural light illuminating through the bay window into the living room with beautiful hardwood floors that continue throughout the main level. The kitchen is a chef's delight, featuring granite countertops, sleek white cabinets, stainless tile backsplash, wood inspired tile flooring, stainless steel appliances, table space and breakfast bar with stool seating. Convenient sliding door access from the kitchen to the backyard. Nice sized bedrooms with an updated full bathroom complete the main level. Venture downstairs to discover the fully finished basement (2012), offering additional living space with a family room, 4th bedroom,full bathroom with slate flooring and walk-in shower, and tons of additional space. Designated laundry room with LG washer (2023) and dryer (2014). Detached 2-car garage with electricity has a new garage door (2022) and new opener (2022). The fenced in backyard offers tons of entertaining space with an expansive new tech wood deck (2022) , gazebo and above-ground pool with a salt water system, creating your own private oasis right in your backyard. Shed for additional storage. Roof (2010) with solar panel system installed (2021). Located minutes to schools, shopping, dining, expressways and parks. Too many updates to list!!
Location
State IL
County Dupage
Area Addison
Rooms
Basement Full
Interior
Interior Features Hardwood Floors, Built-in Features
Heating Natural Gas, Forced Air
Cooling Central Air
Equipment Sump Pump, Water Heater-Electric
Fireplace N
Appliance Range, Microwave, Dishwasher, Refrigerator, Washer, Dryer
Laundry Gas Dryer Hookup
Exterior
Exterior Feature Deck, Above Ground Pool
Garage Detached
Garage Spaces 2.5
Waterfront false
Building
Sewer Public Sewer
Water Public
New Construction false
Schools
Elementary Schools Stone Elementary School
Middle Schools Indian Trail Junior High School
High Schools Addison Trail High School
School District 4 , 4, 88
Others
HOA Fee Include None
Ownership Fee Simple
Special Listing Condition None
Read Less Info
Want to know what your home might be worth? Contact us for a FREE valuation!

Our team is ready to help you sell your home for the highest possible price ASAP

© 2024 Listings courtesy of MRED as distributed by MLS GRID. All Rights Reserved.
Bought with Jackie Santacaterina Manny • Hemming & Sylvester Properties

"My job is to find and attract mastery-based agents to the office, protect the culture, and make sure everyone is happy! "







