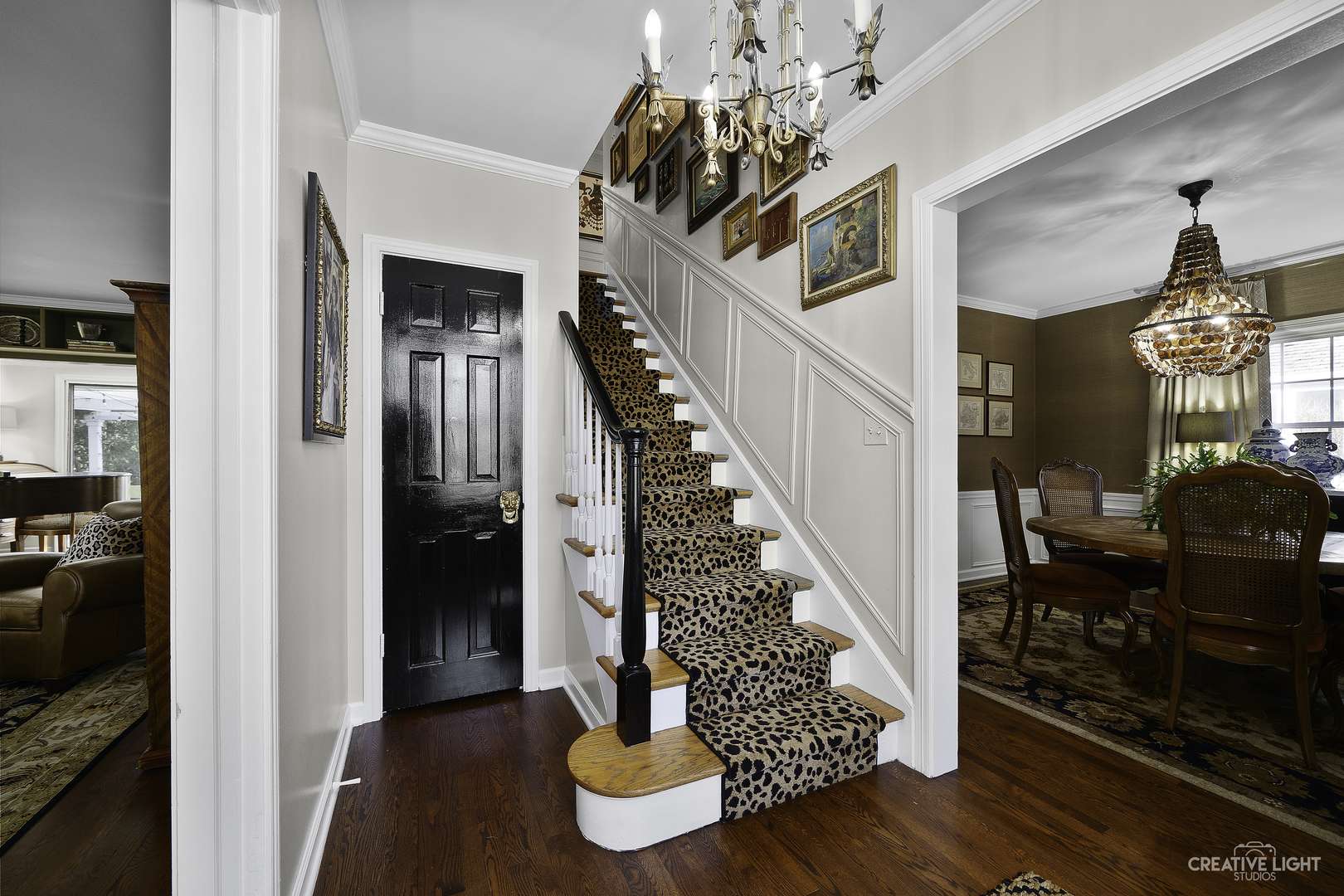$1,300,000
$1,200,000
8.3%For more information regarding the value of a property, please contact us for a free consultation.
4 Beds
3.5 Baths
3,310 SqFt
SOLD DATE : 04/19/2024
Key Details
Sold Price $1,300,000
Property Type Single Family Home
Sub Type Detached Single
Listing Status Sold
Purchase Type For Sale
Square Footage 3,310 sqft
Price per Sqft $392
MLS Listing ID 11976575
Sold Date 04/19/24
Style Colonial
Bedrooms 4
Full Baths 3
Half Baths 1
Year Built 1950
Annual Tax Amount $24,835
Tax Year 2022
Lot Size 0.340 Acres
Lot Dimensions 80X189
Property Sub-Type Detached Single
Property Description
The perfect forever home awaits at 212 Taylor Avenue. Nestled in the heart of the highly sought after Revere Road neighborhood, just blocks to Ben Franklin Elementary School and walkable to town and train, you will be impressed by the classic curb appeal, oversized lot and thoughtful updates throughout. Transitional style abounds in this home that features countless renovations including new kitchen in 2022, gorgeous sunroom addition in 2017, new lighting, millwork, built-ins, custom mudroom, gas fireplaces, doors, HVAC and landscaping, to name a few. Lovingly cared for, no detail has been overlooked to create a property that will welcome family and friends for everyday living and entertaining. With formal living and dining rooms, oversized kitchen, breakfast room, mudroom, family room, sunroom and stunning views of the expansive backyard, the first floor provides unique spaces and a comfortable flow. The second floor features a large primary suite with walk-in closet, marble bath and adjoining laundry. Three additional second floor bedrooms are spacious and offer light filled spaces with picturesque views. Lower level provides ample areas for family and guests with a media room, exercise room, 5th bedroom and full bath. Attached two car garage with epoxy flooring, second floor storage, and oversized driveway for additional parking is functional and convenient. While the interior of the home will draw you in, the outdoor spaces are just as charming and inviting. A large patio with pergola provides gathering space adjacent to the house, and the 80 x 190 lot provides backyard space complete with treehouse, fire pit, gardening area and potting shed. Don't miss this special suburban oasis that will make you feel at home from the moment you experience it. Don't miss video tour!
Location
State IL
County Dupage
Area Glen Ellyn
Rooms
Basement Full
Interior
Interior Features Hardwood Floors, Second Floor Laundry, Walk-In Closet(s), Bookcases
Heating Natural Gas, Forced Air
Cooling Central Air
Fireplaces Number 3
Fireplaces Type Gas Log, Gas Starter
Equipment CO Detectors, Ceiling Fan(s), Sump Pump
Fireplace Y
Appliance Range, Microwave, Dishwasher, Refrigerator, Bar Fridge, Washer, Dryer, Disposal, Wine Refrigerator
Exterior
Exterior Feature Patio, Brick Paver Patio, Storms/Screens, Outdoor Grill, Fire Pit
Parking Features Attached
Garage Spaces 2.0
Community Features Park, Curbs, Sidewalks, Street Lights, Street Paved
Roof Type Shake
Building
Lot Description Landscaped
Sewer Public Sewer
Water Lake Michigan
New Construction false
Schools
Elementary Schools Ben Franklin Elementary School
Middle Schools Hadley Junior High School
High Schools Glenbard West High School
School District 41 , 41, 87
Others
HOA Fee Include None
Ownership Fee Simple
Special Listing Condition None
Read Less Info
Want to know what your home might be worth? Contact us for a FREE valuation!

Our team is ready to help you sell your home for the highest possible price ASAP

© 2025 Listings courtesy of MRED as distributed by MLS GRID. All Rights Reserved.
Bought with Lina Shah • Coldwell Banker Realty
"My job is to find and attract mastery-based agents to the office, protect the culture, and make sure everyone is happy! "







