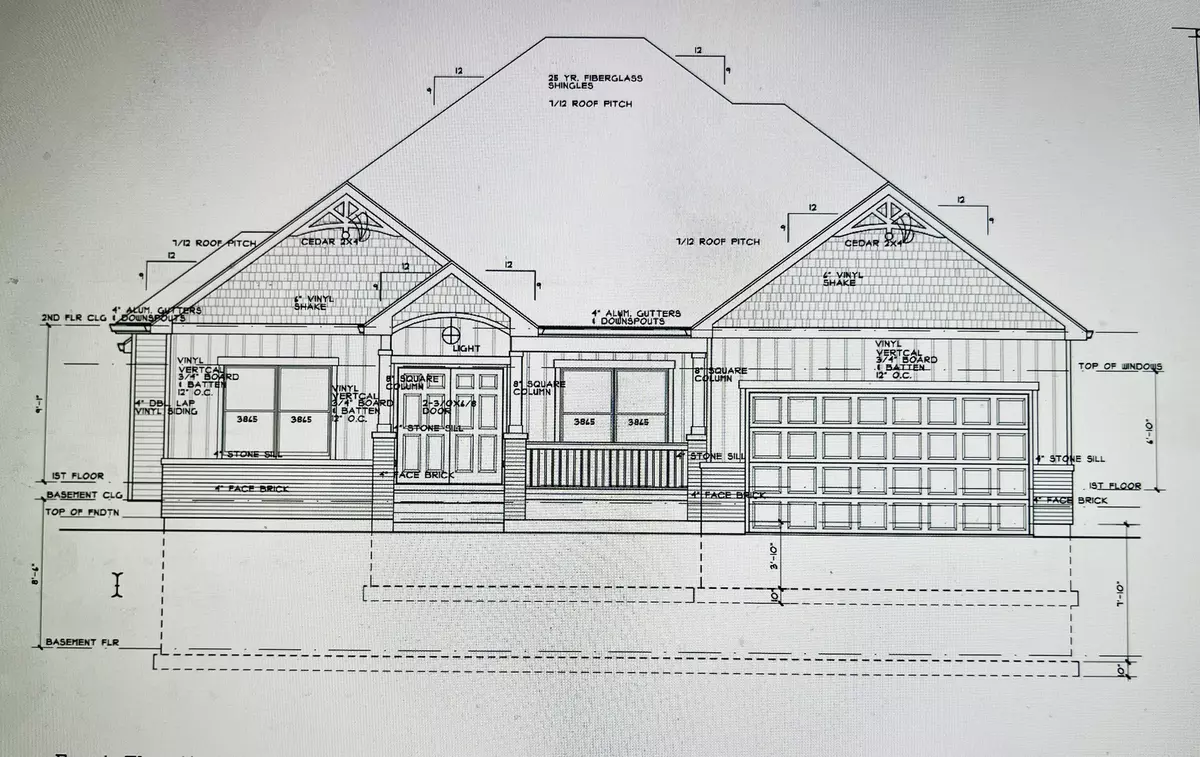$679,048
$589,900
15.1%For more information regarding the value of a property, please contact us for a free consultation.
3 Beds
2.5 Baths
2,327 SqFt
SOLD DATE : 03/01/2024
Key Details
Sold Price $679,048
Property Type Single Family Home
Sub Type Detached Single
Listing Status Sold
Purchase Type For Sale
Square Footage 2,327 sqft
Price per Sqft $291
MLS Listing ID 11831697
Sold Date 03/01/24
Style Ranch
Bedrooms 3
Full Baths 2
Half Baths 1
HOA Fees $11/ann
Year Built 2023
Annual Tax Amount $1
Tax Year 2022
Lot Dimensions 90X126
Property Description
This sprawling three bedroom TO BE BUILT ranch house is ready for you to customize. Open one story floor plan provides plenty of living space - dining room with barn doors that open to the kitchen, large family room with beamed ceiling and limestone fireplace, kitchen with huge island and separate eating area and three bedrooms. Kitchen has been updated to a chef's dream - custom cabinetry, island with plenty of prep space and seating and stainless steel appliances. Private master suite with relaxing bath, walk in shower and dual vanity. Two bedrooms (or use one as a home office, den or yoga space) - one en suite with walk in closet. Large basement with rough in bathroom that could be completed to add additional living space, bedroom and/or exercise room. Laundry room conveniently located off of the garage with built in lockers/bench and extra closet storage. Relaxing front porch. Builder financing is available. Pricing is subject to change based on current cost estimates. Photos of previously built home in Deerpath Trails. Ready to make your custom home selections for an early 2024 move in date. This is a custom-built home - all details, upgrades, room dimensions, and allowances noted in the listing are estimates. Please refer to the builder marketing folder for current new construction pricing. The builder contract will include final pricing and specifications for the custom build. Pictures and architectural drawings included in the listing are from previously built homes.
Location
State IL
County Kendall
Area Oswego
Rooms
Basement Full
Interior
Interior Features Vaulted/Cathedral Ceilings, Hardwood Floors, First Floor Bedroom, First Floor Laundry, First Floor Full Bath, Walk-In Closet(s)
Heating Natural Gas
Cooling Central Air
Fireplaces Number 1
Equipment Ceiling Fan(s), Sump Pump
Fireplace Y
Appliance Dishwasher, Disposal, Stainless Steel Appliance(s), Cooktop, Built-In Oven, Range Hood
Laundry In Unit
Exterior
Parking Features Attached
Garage Spaces 2.0
Community Features Park, Curbs, Sidewalks, Street Lights, Street Paved
Building
Lot Description Landscaped
Sewer Public Sewer
Water Public
New Construction true
Schools
Elementary Schools Prairie Point Elementary School
Middle Schools Traughber Junior High School
High Schools Oswego High School
School District 308 , 308, 308
Others
HOA Fee Include Insurance
Ownership Fee Simple w/ HO Assn.
Special Listing Condition None
Read Less Info
Want to know what your home might be worth? Contact us for a FREE valuation!

Our team is ready to help you sell your home for the highest possible price ASAP

© 2025 Listings courtesy of MRED as distributed by MLS GRID. All Rights Reserved.
Bought with Gina Johansen • Keller Williams Infinity
"My job is to find and attract mastery-based agents to the office, protect the culture, and make sure everyone is happy! "







