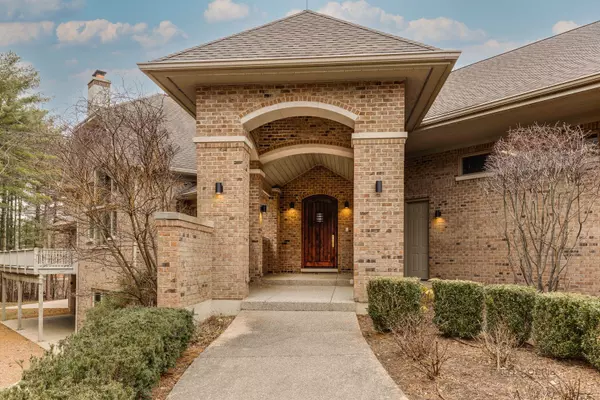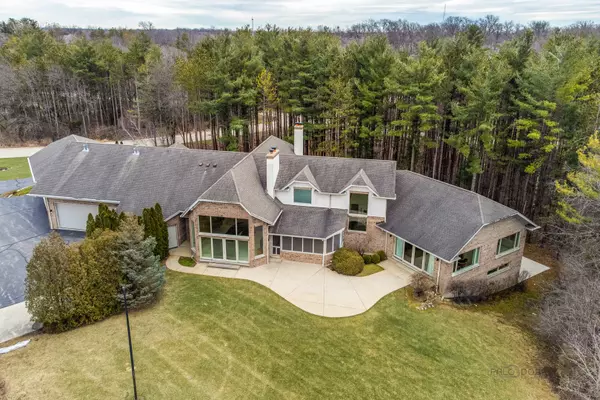$1,067,500
$1,199,000
11.0%For more information regarding the value of a property, please contact us for a free consultation.
3 Beds
7 Baths
11,000 SqFt
SOLD DATE : 01/10/2024
Key Details
Sold Price $1,067,500
Property Type Single Family Home
Sub Type Detached Single
Listing Status Sold
Purchase Type For Sale
Square Footage 11,000 sqft
Price per Sqft $97
Subdivision Timberhill
MLS Listing ID 11842790
Sold Date 01/10/24
Style Ranch,Traditional,Walk-Out Ranch
Bedrooms 3
Full Baths 5
Half Baths 4
HOA Fees $50/ann
Year Built 2005
Annual Tax Amount $23,637
Tax Year 2022
Lot Size 2.300 Acres
Lot Dimensions 167X305X187X374
Property Description
INCREDIBLE VALUE - IRREPLACEBALE AT THIS PRICE! Rare opportunity to own one of the most coveted homes in prestigious Timberhill subdivision! This 3 Bedroom/5.4 Bathroom Custom Ranch Home is truly a work of art! Positioned on two 1+ acre premium wooded lots, this 11,000sqft masterpiece boasts only the highest levels quality and craftmanship. The majestic tower entry sets the stage into the sprawling main level showcasing luxury through and through. The gourmet chef's kitchen is truly a sight to be seen, showcasing 42in maple cabinets, 3in beveled edge granite island and counters, a massive butcher block food prep area, an oversized walk-in pantry, and all top-of-the-line appliances from Gaggenau/Miele/SubZero/Viking (see features sheet for extensive appliance list). The dramatic Great Room adjacent includes 2-story floor to ceiling windows, exposed cedar ceiling beams with uplighting, custom stone wood burning fireplace with oversized firebox, and spectacular views of the back yard. Spacious Dining Room features a one-of-a-kind natural light shaft/display area and access to the expansive screened porch and elevated deck - Perfect for entertaining! Retreat to the "west wing" to find a luxury master suite with automatic drapes, a spa bathroom with free standing whirlpool tub, dual vanities, and an extravagant shower with rain shower heads/multiple body sprays, plus an enormous walk-in master closet with enough room for all your wardrobe necessities. The oversized main floor office could also double 4th bedroom or nursery. Descend to the walkout basement with 10ft ceilings throughout to find a gigantic Recreation Room with 2nd fireplace, endless lap pool/hot tub, a full wet bar, 2 additional bedrooms with en-suite bathrooms, and an additional laundry room. The large workshop with heated floors and wood finishing room rounds out the lower level. Triple crown molding and lighted tray ceilings! Pre-wired for whole-home audio/video! Fire suppression/sprinkler system! 4+ car heated garage with 15ft doors and trench drains! Multiple exterior patios! Professional landscaping and irrigation system! Dedicated mechanicals room with exterior access just waiting for your dream pool design! Great location - Just minutes to shopping and Metra! Highly sought-after District 46/155 schools! Custom touches throughout - A truly extraordinary estate!
Location
State IL
County Mchenry
Area Crystal Lake / Lakewood / Prairie Grove
Rooms
Basement Full, Walkout
Interior
Interior Features Vaulted/Cathedral Ceilings, Skylight(s), Hot Tub, Bar-Wet, Hardwood Floors, First Floor Bedroom, First Floor Laundry, First Floor Full Bath, Built-in Features, Walk-In Closet(s), Ceiling - 10 Foot, Coffered Ceiling(s), Beamed Ceilings, Open Floorplan, Some Carpeting, Special Millwork, Drapes/Blinds, Granite Counters, Separate Dining Room, Pantry, Workshop Area (Interior)
Heating Natural Gas, Forced Air, Radiant
Cooling Central Air
Fireplaces Number 3
Fireplaces Type Gas Starter, Masonry
Equipment Humidifier, Water-Softener Owned, Central Vacuum, TV-Cable, Security System, Intercom, Fire Sprinklers, CO Detectors, Ceiling Fan(s), Sump Pump, Sprinkler-Lawn, Multiple Water Heaters
Fireplace Y
Appliance Double Oven, Microwave, Dishwasher, Refrigerator, High End Refrigerator, Bar Fridge, Washer, Dryer, Disposal, Wine Refrigerator, Cooktop, Range Hood, Water Softener Owned, Other, Front Controls on Range/Cooktop, Gas Oven, Range Hood, Wall Oven
Laundry Gas Dryer Hookup, Laundry Closet, Multiple Locations, Sink
Exterior
Exterior Feature Deck, Patio, Hot Tub, Porch Screened, Storms/Screens, Workshop
Garage Attached
Garage Spaces 4.0
Community Features Curbs, Street Lights, Street Paved
Waterfront false
Roof Type Asphalt
Building
Lot Description Corner Lot, Landscaped, Wooded
Sewer Septic-Private
Water Private Well
New Construction false
Schools
Elementary Schools Prairie Grove Elementary School
Middle Schools Prairie Grove Junior High School
High Schools Prairie Ridge High School
School District 46 , 46, 155
Others
HOA Fee Include Other
Ownership Fee Simple w/ HO Assn.
Special Listing Condition List Broker Must Accompany
Read Less Info
Want to know what your home might be worth? Contact us for a FREE valuation!

Our team is ready to help you sell your home for the highest possible price ASAP

© 2024 Listings courtesy of MRED as distributed by MLS GRID. All Rights Reserved.
Bought with Jane Lee • RE/MAX Top Performers

"My job is to find and attract mastery-based agents to the office, protect the culture, and make sure everyone is happy! "







