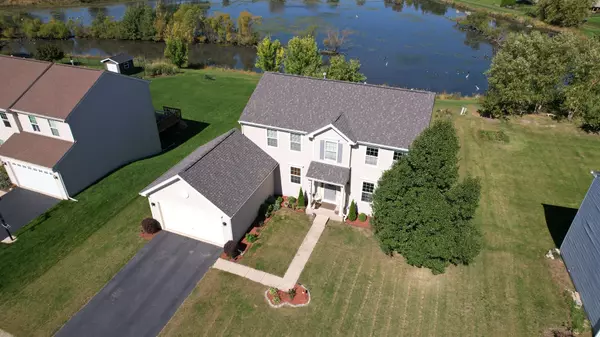$400,500
$395,000
1.4%For more information regarding the value of a property, please contact us for a free consultation.
4 Beds
2.5 Baths
2,352 SqFt
SOLD DATE : 11/30/2023
Key Details
Sold Price $400,500
Property Type Single Family Home
Sub Type Detached Single
Listing Status Sold
Purchase Type For Sale
Square Footage 2,352 sqft
Price per Sqft $170
Subdivision Whispering Meadows
MLS Listing ID 11898342
Sold Date 11/30/23
Bedrooms 4
Full Baths 2
Half Baths 1
HOA Fees $63/mo
Year Built 2006
Annual Tax Amount $8,577
Tax Year 2022
Lot Size 0.275 Acres
Lot Dimensions 80 X 150
Property Description
Welcome to this idyllic lakeside escape nestled in the serene town of Yorkville. With 4 generously sized bedrooms and 2.5 bathrooms situated on the shores of a picturesque lake, this home offers ample space for family and guests with an open concept living area boasting large windows that flood the space with natural light and showcase the stunning lake views providing the perfect blend of comfort, style, and natural beauty. At the heart of the space lies a gourmet kitchen featuring modern appliances, leathered granite countertops, and a center island perfect for preparing family meals along with a formal dining area and family ante room as you walk in. The adjacent living area also features an inviting fireplace perfect for chilly evenings & creating warm memories with loved ones. Enjoy the breathtaking views and year-round recreation with your own private lakefront access featuring a large yard adorned with lush, mature apple trees. Whether you're grilling out, hosting a party, or simply unwinding by the water, this space provides unique opportunities for outdoor enjoyment. Experience the best of what Yorkville has to offer with this meticulously cared for and move-in ready home. Don't miss the opportunity to make this lakeside retreat your own. It is easy to show, so please request at your leisure.
Location
State IL
County Kendall
Area Yorkville / Bristol
Rooms
Basement Full
Interior
Interior Features Vaulted/Cathedral Ceilings, Hardwood Floors, First Floor Laundry, Walk-In Closet(s), Ceiling - 9 Foot, Open Floorplan
Heating Natural Gas
Cooling Central Air
Fireplaces Number 1
Fireplaces Type Heatilator
Equipment Humidifier, CO Detectors, Ceiling Fan(s), Sump Pump, Radon Mitigation System
Fireplace Y
Appliance Double Oven, Microwave, Dishwasher, Refrigerator
Laundry In Unit, Laundry Closet
Exterior
Garage Attached
Garage Spaces 2.0
Community Features Clubhouse, Park, Pool, Lake, Water Rights, Curbs, Sidewalks, Street Lights, Street Paved
Waterfront true
Roof Type Asphalt
Building
Lot Description Lake Front, Pond(s), Water View, Pie Shaped Lot
Sewer Public Sewer
Water Public
New Construction false
Schools
Elementary Schools Autumn Creek Elementary School
Middle Schools Yorkville Middle School
High Schools Yorkville High School
School District 115 , 115, 115
Others
HOA Fee Include Clubhouse,Exercise Facilities,Pool,Lake Rights
Ownership Fee Simple w/ HO Assn.
Special Listing Condition None
Read Less Info
Want to know what your home might be worth? Contact us for a FREE valuation!

Our team is ready to help you sell your home for the highest possible price ASAP

© 2024 Listings courtesy of MRED as distributed by MLS GRID. All Rights Reserved.
Bought with Laura Tomsa • Brummel Properties, Inc.

"My job is to find and attract mastery-based agents to the office, protect the culture, and make sure everyone is happy! "







