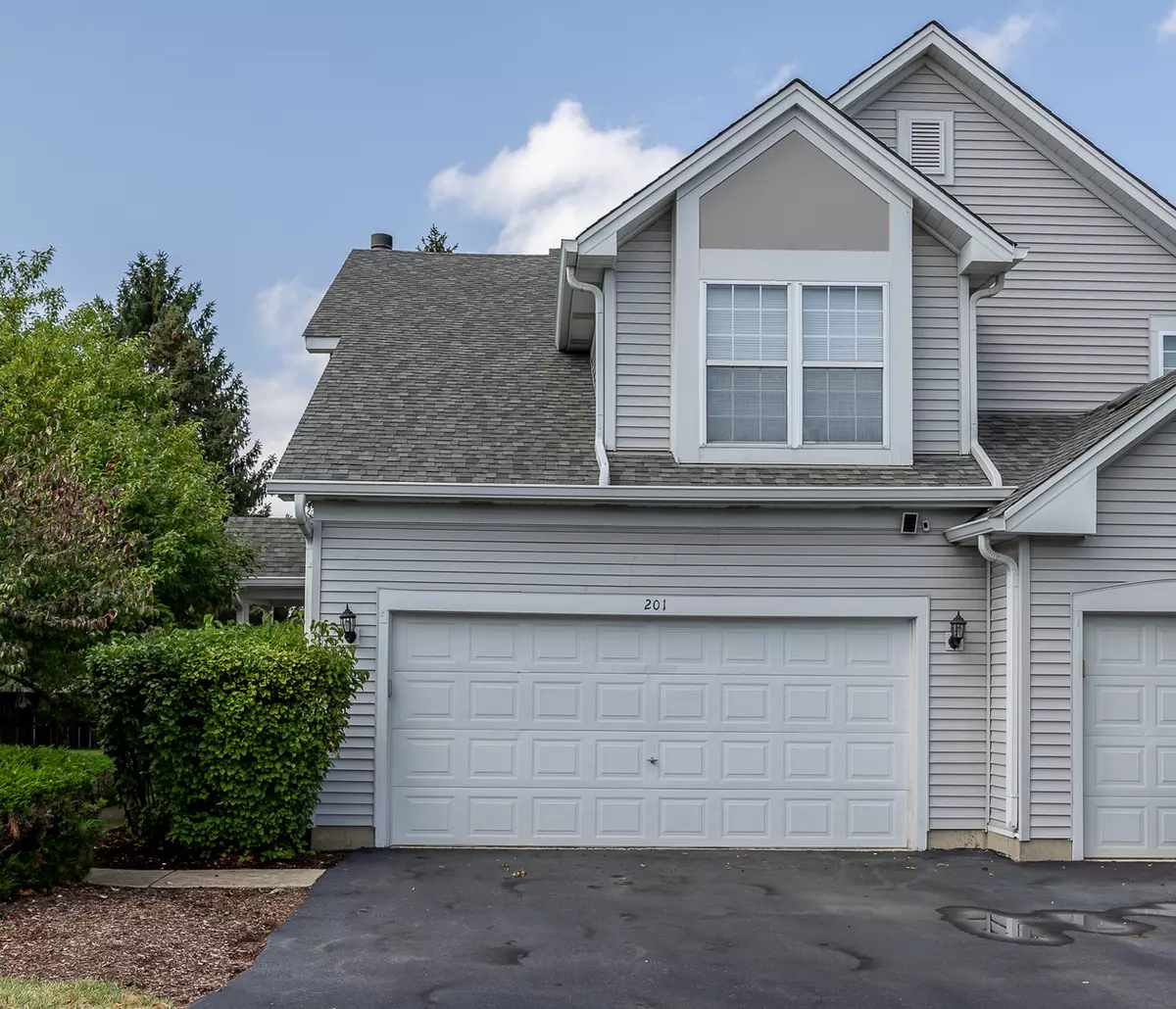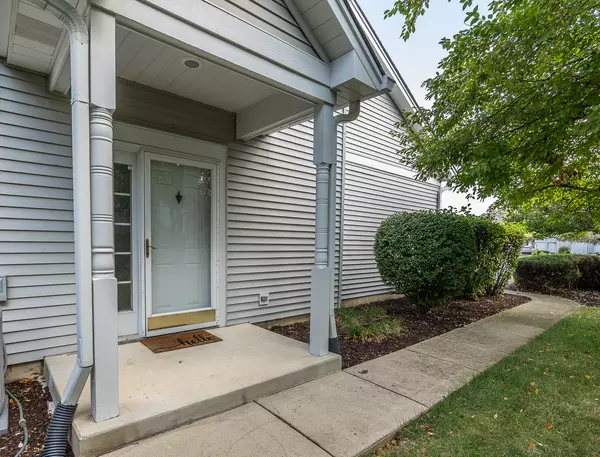$270,000
$249,900
8.0%For more information regarding the value of a property, please contact us for a free consultation.
2 Beds
2.5 Baths
1,403 SqFt
SOLD DATE : 11/03/2023
Key Details
Sold Price $270,000
Property Type Townhouse
Sub Type Townhouse-2 Story
Listing Status Sold
Purchase Type For Sale
Square Footage 1,403 sqft
Price per Sqft $192
Subdivision Kingsbrook Crossing
MLS Listing ID 11875992
Sold Date 11/03/23
Bedrooms 2
Full Baths 2
Half Baths 1
HOA Fees $208/mo
Year Built 1996
Annual Tax Amount $5,007
Tax Year 2022
Lot Dimensions 37 X 103
Property Description
BEAUTIFUL END UNIT! This 2 Bedroom, 2.5 Bathroom home is move in ready. *Main Level* Boasting a open 2 story living room with cathedral ceilings brings in a abundance of natural light through the many windows and a stone-faced fireplace for warmth and ambiance. Dining area has plenty of room for a large dining table and guests for entertainment. Walking into the updated eat-in kitchen you are greeted with beautiful granite counters tops, stainless steel appliances, gorgeous neutral backsplash and plenty of cabinets for storage. *2nd Level* Make your way upstairs to the spacious loft area that overlooks the living room which can also be turned into a 3rd bedroom if desired. The master bedroom is a great size and includes a master bath with glass shower and soaking tub. Custom closet shelves have been installed. The 2nd bedroom is across the hall and is nice size as well right next to the 2nd full bathroom. The Laundry room on the 2nd floor includes a new washer and dryer that was installed. *Exterior* You will find a large private side and back common area to enjoy. Asphalt Driveway and plenty of guest parking is available close by. Don't worry about additional expenses as you can move-in without worry. UPDATES INCLUDE: Roof 2017, Furnace 2022, AC 2022, Washer/Dryer 2022, Carpet 2021, Fresh Neutral Paint Throughout Home 2023. Walking distance to shopping, restaurants and movie theater. Ponds and walking paths also very close by. Schedule your showing today!
Location
State IL
County Kendall
Area Oswego
Rooms
Basement None
Interior
Interior Features Vaulted/Cathedral Ceilings, Wood Laminate Floors, Second Floor Laundry, Laundry Hook-Up in Unit, Granite Counters
Heating Natural Gas, Forced Air
Cooling Central Air
Equipment CO Detectors, Ceiling Fan(s)
Fireplace N
Appliance Range, Microwave, Dishwasher, Refrigerator, Washer, Dryer, Disposal, Stainless Steel Appliance(s)
Laundry In Unit
Exterior
Exterior Feature Patio, Storms/Screens, End Unit
Parking Features Attached
Garage Spaces 2.0
Roof Type Asphalt
Building
Story 2
Sewer Public Sewer
Water Public
New Construction false
Schools
Elementary Schools Long Beach Elementary School
Middle Schools Thompson Junior High School
High Schools Oswego High School
School District 308 , 308, 308
Others
HOA Fee Include Insurance,Exterior Maintenance,Lawn Care,Scavenger
Ownership Fee Simple w/ HO Assn.
Special Listing Condition None
Pets Allowed Cats OK, Dogs OK
Read Less Info
Want to know what your home might be worth? Contact us for a FREE valuation!

Our team is ready to help you sell your home for the highest possible price ASAP

© 2025 Listings courtesy of MRED as distributed by MLS GRID. All Rights Reserved.
Bought with Richard Mendez • eXp Realty, LLC
"My job is to find and attract mastery-based agents to the office, protect the culture, and make sure everyone is happy! "







