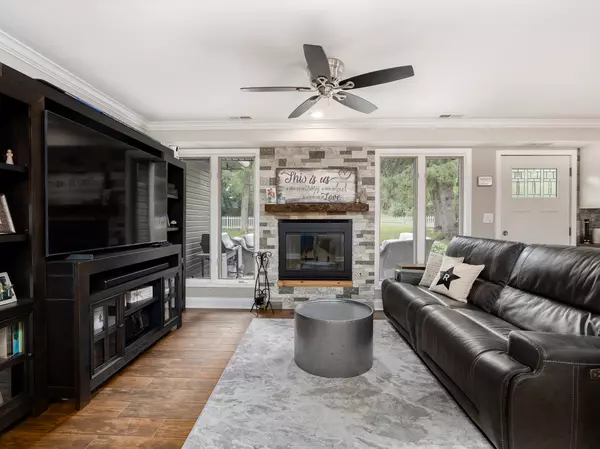$380,000
$384,500
1.2%For more information regarding the value of a property, please contact us for a free consultation.
3 Beds
2.5 Baths
1,534 SqFt
SOLD DATE : 11/02/2023
Key Details
Sold Price $380,000
Property Type Single Family Home
Sub Type Detached Single
Listing Status Sold
Purchase Type For Sale
Square Footage 1,534 sqft
Price per Sqft $247
Subdivision Griswold Lake Hills
MLS Listing ID 11884355
Sold Date 11/02/23
Style Ranch
Bedrooms 3
Full Baths 2
Half Baths 1
Year Built 1955
Annual Tax Amount $7,736
Tax Year 2022
Lot Size 0.940 Acres
Lot Dimensions 100X411
Property Description
Prepare to fall in LOVE with the luxury and tranquility of this beautifully appointed 3 bedroom ranch home nestled into just under an acre of wooded lot line. STARRING over 2100 square feet of living space, recently rehabbed open floor plan with luxury ceramic wood flooring, gorgeous updated kitchen with custom 42' cabinetry, stainless Samsung appliances, exquisite granite counters, center island, coffee bar and expansive windows with nature views, stately fireplace and updated bathrooms. Both main level bedrooms boast generous room sizes, double closets and luxury vinyl plank flooring. Fully finished basement features extra bedroom/office/workout space, family room and super cute wet bar complete with beverage fridge and additional half bath. Backyard oasis is graced with paver patio with built in fire pit and fenced in area for your fur babies and little ones, with expansive land beyond fence line which features double storage shed. Extra deep attached garage with ample shelving and workbench, with accessibility right into house. NEW washer & dryer, gas water heater, sump pump, water softener, pressure tank and SMART garage door system. Roof 2 years young, well pump 3 years, and HVAC systems 5. So move in ready!
Location
State IL
County Mc Henry
Area Holiday Hills / Johnsburg / Mchenry / Lakemoor / Mccullom Lake / Sunnyside / Ringwood
Rooms
Basement Full
Interior
Interior Features Bar-Wet, First Floor Bedroom, First Floor Laundry, First Floor Full Bath, Walk-In Closet(s), Open Floorplan, Granite Counters
Heating Natural Gas
Cooling Central Air
Fireplaces Number 1
Equipment Water-Softener Owned, CO Detectors, Ceiling Fan(s), Sump Pump, Multiple Water Heaters, Water Heater-Electric, Water Heater-Gas
Fireplace Y
Appliance Range, Dishwasher, Refrigerator, Washer, Dryer, Stainless Steel Appliance(s), Wine Refrigerator, Water Softener Owned
Exterior
Exterior Feature Patio, Brick Paver Patio, Fire Pit
Garage Attached
Garage Spaces 2.5
Waterfront false
Roof Type Asphalt
Building
Lot Description Fenced Yard, Wooded
Sewer Septic-Private
Water Private Well
New Construction false
Schools
Elementary Schools Edgebrook Elementary School
School District 15 , 15, 156
Others
HOA Fee Include None
Ownership Fee Simple
Special Listing Condition None
Read Less Info
Want to know what your home might be worth? Contact us for a FREE valuation!

Our team is ready to help you sell your home for the highest possible price ASAP

© 2024 Listings courtesy of MRED as distributed by MLS GRID. All Rights Reserved.
Bought with Stephanie Seplowin • Coldwell Banker Realty

"My job is to find and attract mastery-based agents to the office, protect the culture, and make sure everyone is happy! "







