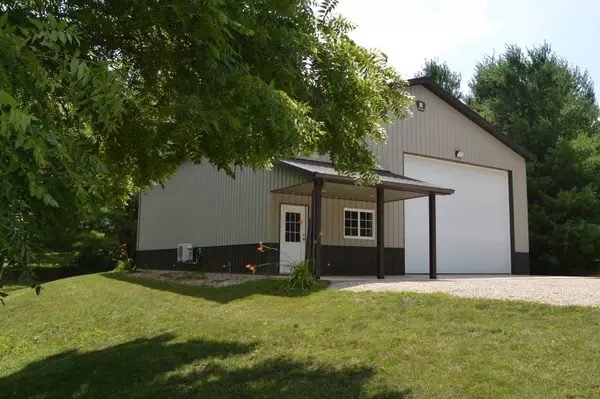$470,000
$499,000
5.8%For more information regarding the value of a property, please contact us for a free consultation.
4 Beds
2.5 Baths
3,508 SqFt
SOLD DATE : 09/13/2023
Key Details
Sold Price $470,000
Property Type Single Family Home
Sub Type Detached Single
Listing Status Sold
Purchase Type For Sale
Square Footage 3,508 sqft
Price per Sqft $133
Subdivision Spin Lake
MLS Listing ID 11822623
Sold Date 09/13/23
Style Walk-Out Ranch
Bedrooms 4
Full Baths 2
Half Baths 1
HOA Fees $100/mo
Year Built 2002
Annual Tax Amount $6,842
Tax Year 2022
Lot Size 2.850 Acres
Lot Dimensions 124146
Property Description
Custom built walkout ranch on 2.85 partially wooded acres in Spin Lake subdivision. Completely remodeled kitchen in 2019 with huge island, granite countertops, two pantries, stainless steel appliances, and open to the family room with cathedral ceiling and fireplace. All flooring is ceramic and wood look porcelain planks, no carpet. Main level office/4th bedroom/flex room with beautiful views of the countryside. Primary bedroom suite with remodeled bath which includes double sink vanity, garden tub, and separate shower. The walkout basement includes large family room, two bedrooms, full bath, rough-in for a wet bar, and extra storage area. Attached, heated, and oversized 3 car garage features full kitchen, epoxy flooring, and space for a 60"+ TV. More entertaining potential is provided on the large deck accessed by the family room/kitchen as well as a large paved brick firepit area. There is also a 10x16 storage shed with a loft and roll up door as an additional flex space for your individual needs. The outbuilding features an air conditioned finished flex space and storage area for RV, boat, and more. The loft also provides for more storage area. Beautifully manicured and landscaped yard with stunning wooded scenery and privacy. Gravity drain tile system. Access to 30 acre lake for fishing, swimming, kayaking, paddle boarding, and more. Hurry so that you can use it this summer!
Location
State IL
County Mc Lean
Area Danvers
Rooms
Basement Full, Walkout
Interior
Interior Features Vaulted/Cathedral Ceilings, First Floor Bedroom, First Floor Laundry, First Floor Full Bath, Built-in Features, Walk-In Closet(s), Open Floorplan, Granite Counters, Separate Dining Room
Heating Propane
Cooling Central Air, Zoned
Fireplaces Number 1
Fireplaces Type Wood Burning, Gas Log, None
Equipment Water-Softener Owned, Ceiling Fan(s)
Fireplace Y
Appliance Range, Microwave, Dishwasher, Refrigerator, Stainless Steel Appliance(s)
Laundry Gas Dryer Hookup, Electric Dryer Hookup, Sink
Exterior
Exterior Feature Deck, Patio, Brick Paver Patio, Fire Pit, Workshop
Garage Attached
Garage Spaces 3.0
Community Features Park, Lake, Water Rights
Waterfront false
Building
Lot Description Water Rights, Wooded, Mature Trees, Backs to Trees/Woods, Lake Access, Views
Sewer Septic-Private
Water Community Well
New Construction false
Schools
Elementary Schools Olympia Elementary
Middle Schools Olympia Jr High School
High Schools Olympia High School
School District 16 , 16, 16
Others
HOA Fee Include Water
Ownership Fee Simple
Special Listing Condition None
Read Less Info
Want to know what your home might be worth? Contact us for a FREE valuation!

Our team is ready to help you sell your home for the highest possible price ASAP

© 2024 Listings courtesy of MRED as distributed by MLS GRID. All Rights Reserved.
Bought with Ryan Deiss • Keller Williams Revolution

"My job is to find and attract mastery-based agents to the office, protect the culture, and make sure everyone is happy! "







