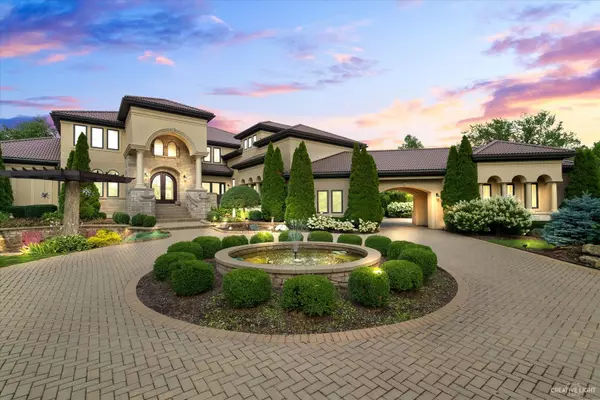$1,250,000
$1,695,000
26.3%For more information regarding the value of a property, please contact us for a free consultation.
5 Beds
6.5 Baths
7,400 SqFt
SOLD DATE : 08/01/2023
Key Details
Sold Price $1,250,000
Property Type Single Family Home
Sub Type Detached Single
Listing Status Sold
Purchase Type For Sale
Square Footage 7,400 sqft
Price per Sqft $168
Subdivision Grove Estates
MLS Listing ID 11771898
Sold Date 08/01/23
Bedrooms 5
Full Baths 6
Half Baths 1
HOA Fees $83/ann
Year Built 2008
Annual Tax Amount $28,544
Tax Year 2021
Lot Size 0.689 Acres
Lot Dimensions 43560
Property Description
Prepare to fall in love with this spectacular custom home nestled at the end of a quiet, tree lined cul-de-sac. This secluded sanctuary sits on a beautifully manicured lawn surrounded by lush landscaping. From the moment you pull up curbside you will be instantly enveloped by the warmth and stately elegance of this Mediterranean style home with stone and stucco facade and charming brick paver circular drive highlighted by a water fountain in the center. Offering the finest in craftmanship and design, this approximately 11,000 SF home boasts 5 bedrooms, 6.5 baths, 4 fireplaces and high-quality finishes including natural stone, gleaming hardwood flooring, custom cabinetry, intricate moldings, exceptional millwork and soaring ceilings that bathe this home in light and take advantage of the magnificent view of the back yard. Luxurious yet comfortable living across three levels. The layout on the main level offers both formal and casual living spaces that are perfect for entertaining family and friend, including formal living room, dining room, a gourmet kitchen with high end appliances, spacious island and cozy breakfast room with fireplace. The family room flows seamlessly from the kitchen and a wall of windows offer picturesque views. A private wood paneled study with coffered ceiling and built-in shelving is an ideal space for those who work from home. The luxurious primary bedroom features intricate moldings, fireplace, coffee breakfast bar, large walk-in closets, a private bath and access to a private balcony to take in the views. The second floor includes 4 spacious bedrooms, three full bathrooms, private balconies and library. Nothing short of spectacular, this home boasts a stunning finished walkout basement designed with entertainment in mind, featuring an additional family room with fireplace, custom bar and wine tasting room, exercise facility, movie theatre and a dynamite basketball court with private locker room. Unwind and relax in the steam shower or jacuzzi tub after a game. This home lends itself well to entertaining both inside and out with a lovely back yard containing mature trees and professional landscaping that provides a serene backdrop for dining al fresco on one of the terraces or enjoying a fire around the fire pit. With its tranquil location and exceptional quality, this is the perfect home to make a lifetime of memories. Here's to new beginnings, welcome home!
Location
State IL
County Kendall
Area Oswego
Rooms
Basement Full
Interior
Interior Features Vaulted/Cathedral Ceilings, Bar-Wet, Hardwood Floors, First Floor Bedroom, First Floor Laundry, Second Floor Laundry, First Floor Full Bath, Walk-In Closet(s)
Heating Natural Gas, Forced Air, Zoned
Cooling Zoned
Fireplaces Number 4
Fireplaces Type Double Sided
Equipment Ceiling Fan(s)
Fireplace Y
Appliance Range, Microwave, Dishwasher, Refrigerator, Washer, Dryer, Range Hood
Laundry In Unit, Multiple Locations, Sink
Exterior
Exterior Feature Balcony, Fire Pit
Parking Features Attached
Garage Spaces 4.5
Community Features Street Paved
Roof Type Asphalt
Building
Lot Description Cul-De-Sac
Sewer Septic Shared
Water Private Well
New Construction false
Schools
Elementary Schools Hunt Club Elementary School
Middle Schools Traughber Junior High School
High Schools Oswego High School
School District 308 , 308, 308
Others
HOA Fee Include Other
Ownership Fee Simple w/ HO Assn.
Special Listing Condition None
Read Less Info
Want to know what your home might be worth? Contact us for a FREE valuation!

Our team is ready to help you sell your home for the highest possible price ASAP

© 2025 Listings courtesy of MRED as distributed by MLS GRID. All Rights Reserved.
Bought with Margaret Hoshell • Charles Rutenberg Realty of IL
"My job is to find and attract mastery-based agents to the office, protect the culture, and make sure everyone is happy! "







