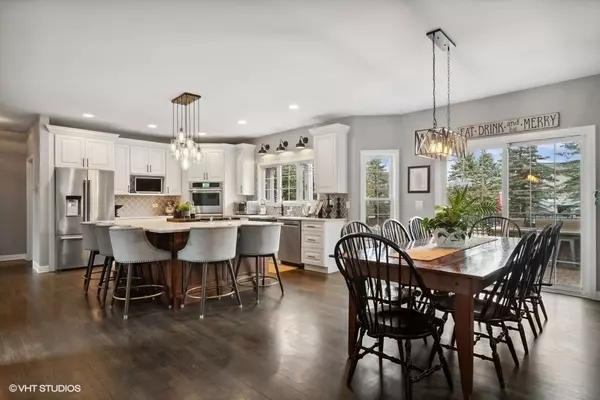$762,400
$749,900
1.7%For more information regarding the value of a property, please contact us for a free consultation.
4 Beds
3.5 Baths
3,169 SqFt
SOLD DATE : 07/21/2023
Key Details
Sold Price $762,400
Property Type Single Family Home
Sub Type Detached Single
Listing Status Sold
Purchase Type For Sale
Square Footage 3,169 sqft
Price per Sqft $240
MLS Listing ID 11765574
Sold Date 07/21/23
Style Traditional
Bedrooms 4
Full Baths 3
Half Baths 1
Year Built 2001
Annual Tax Amount $14,137
Tax Year 2021
Lot Size 3.020 Acres
Lot Dimensions 200 X 136 X 79 X 180 X 405 X 449
Property Description
Nestled on 3 acres of land, this stunning property has everything you could want and more. With over 3,000 square feet of living space, this home is perfect for those who love to entertain or enjoy a private oasis. Additionally, the property boasts a 42 x 60 Morton Outbuilding that is insulated and heated with concrete floors, and its own driveway which is a rare find! The kitchen is a chef's dream, recently remodeled with gorgeous Quartzite countertops and top-of-the-line Jenn Air appliances, including a massive kitchen island with seating on two sides. The master bath has also been tastefully remodeled to provide a luxurious and relaxing space with a door to an upper level private deck that is built and wired for a hot tub and offers amazing views! The finished basement is perfect for entertaining guests or for use as a private retreat, with a wet bar that includes a built-in mini fridge, a rec/TV/gaming area, workout space, a flex room currently used as a bedroom, and a half bath. Step outside to your backyard oasis, designed for outdoor entertaining or personal relaxation. The stunning built-in heated Sunco "San Juan" fiberglass pool (16' x 44') and hot tub with slide and basketball hoop provide the ultimate in relaxation and recreation. The amazing stone outdoor kitchen features a built-in fire table, perfect for grilling and dining al fresco. The awesome firepit area gives you the feeling of being in the North Woods! Best of all with this property, there's no HOA! Don't miss out on this incredible property - make your move today and schedule a viewing.
Location
State IL
County Kendall
Area Oswego
Rooms
Basement Full
Interior
Interior Features Vaulted/Cathedral Ceilings, Skylight(s), Bar-Wet, Hardwood Floors, First Floor Laundry, First Floor Full Bath, Walk-In Closet(s), Ceiling - 9 Foot, Open Floorplan
Heating Natural Gas, Forced Air
Cooling Central Air
Fireplaces Number 2
Fireplaces Type Wood Burning, Gas Log, Gas Starter
Equipment Ceiling Fan(s), Sump Pump
Fireplace Y
Appliance Double Oven, Microwave, Dishwasher, Refrigerator, Washer, Dryer, Stainless Steel Appliance(s), Cooktop
Laundry Gas Dryer Hookup, Sink
Exterior
Exterior Feature Balcony, Deck, Patio, Hot Tub, In Ground Pool, Outdoor Grill, Fire Pit
Parking Features Attached
Garage Spaces 2.0
Community Features Street Paved
Roof Type Asphalt
Building
Lot Description Irregular Lot, Mature Trees
Sewer Septic-Private
Water Private Well
New Construction false
Schools
School District 308 , 308, 308
Others
HOA Fee Include None
Ownership Fee Simple
Special Listing Condition None
Read Less Info
Want to know what your home might be worth? Contact us for a FREE valuation!

Our team is ready to help you sell your home for the highest possible price ASAP

© 2025 Listings courtesy of MRED as distributed by MLS GRID. All Rights Reserved.
Bought with Virginia Jackson • Baird & Warner
"My job is to find and attract mastery-based agents to the office, protect the culture, and make sure everyone is happy! "







