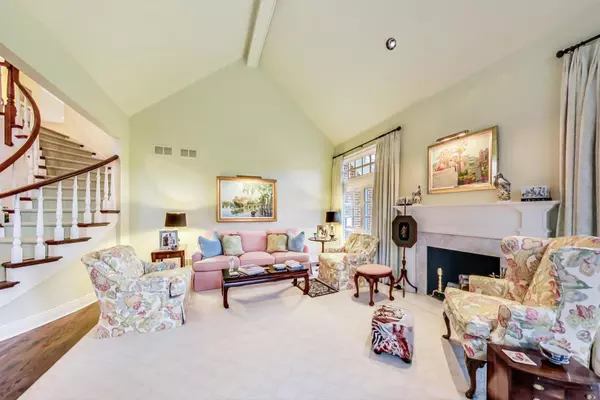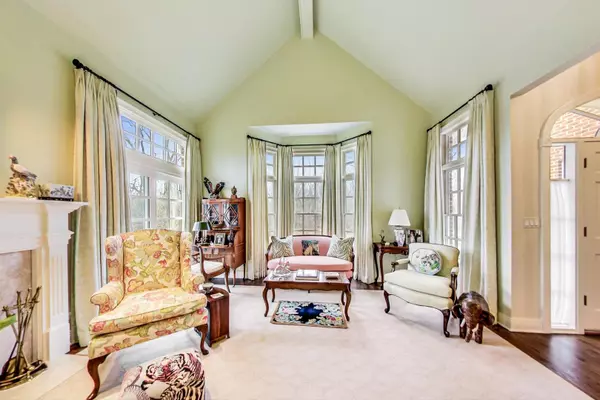$970,000
$995,000
2.5%For more information regarding the value of a property, please contact us for a free consultation.
3 Beds
2.5 Baths
2,945 SqFt
SOLD DATE : 05/26/2023
Key Details
Sold Price $970,000
Property Type Single Family Home
Sub Type 1/2 Duplex
Listing Status Sold
Purchase Type For Sale
Square Footage 2,945 sqft
Price per Sqft $329
Subdivision Woodland Creek Manor
MLS Listing ID 11755079
Sold Date 05/26/23
Bedrooms 3
Full Baths 2
Half Baths 1
HOA Fees $1,220/qua
Rental Info No
Year Built 1991
Annual Tax Amount $12,694
Tax Year 2021
Lot Dimensions 65X92X64X92
Property Description
This high quality home is exquisitely designed with rich millwork, volume ceilings, hardwood floors, and a first floor master suite being among its outstanding features. The updated kitchen has new sub zero refrigerator and newer stainless appliances, granite countertops, butlers pantry, first floor laundry. Family room has fireplace, built in shelving, and a patio. 1st floor master has remodeled luxury bath. Living room has fireplace and east facing patio looking out on Open Lands. Second floor has two spacious bedrooms with shared bath, large walk-in hall closet and loft with built in office space. Other amenities include recently replaced DaVini roof, dual zoned heating, maintained exteriors, landscaping, snow removal, driveway maintenance. Located on a premium site just a short walk to shopping, commuter train and other amenities.
Location
State IL
County Lake
Area Lake Forest
Rooms
Basement Full
Interior
Interior Features Vaulted/Cathedral Ceilings, Skylight(s), Bar-Dry, Hardwood Floors, First Floor Bedroom, First Floor Laundry, First Floor Full Bath, Laundry Hook-Up in Unit, Storage, Built-in Features, Walk-In Closet(s), Bookcases, Ceiling - 10 Foot, Some Carpeting, Some Wood Floors, Granite Counters, Pantry
Heating Natural Gas
Cooling Central Air, Zoned
Fireplaces Number 2
Fireplaces Type Gas Log
Equipment TV-Cable, Security System, Sump Pump, Sprinkler-Lawn
Fireplace Y
Appliance Microwave, Dishwasher, High End Refrigerator, Disposal, Stainless Steel Appliance(s), Cooktop, Built-In Oven, Gas Cooktop, Electric Oven
Laundry In Unit, Sink
Exterior
Exterior Feature Patio, Stamped Concrete Patio
Garage Attached
Garage Spaces 2.0
Amenities Available In-Ground Sprinkler System, School Bus, Underground Utilities
Waterfront false
Roof Type Other
Building
Lot Description Cul-De-Sac
Story 2
Sewer Public Sewer
Water Lake Michigan
New Construction false
Schools
Elementary Schools Everett Elementary School
Middle Schools Deer Path Middle School
High Schools Lake Forest High School
School District 67 , 67, 115
Others
HOA Fee Include Insurance, Exterior Maintenance, Lawn Care, Snow Removal, Other
Ownership Fee Simple
Special Listing Condition List Broker Must Accompany
Pets Description Cats OK, Number Limit
Read Less Info
Want to know what your home might be worth? Contact us for a FREE valuation!

Our team is ready to help you sell your home for the highest possible price ASAP

© 2024 Listings courtesy of MRED as distributed by MLS GRID. All Rights Reserved.
Bought with Exclusive Agency • NON MEMBER

"My job is to find and attract mastery-based agents to the office, protect the culture, and make sure everyone is happy! "







