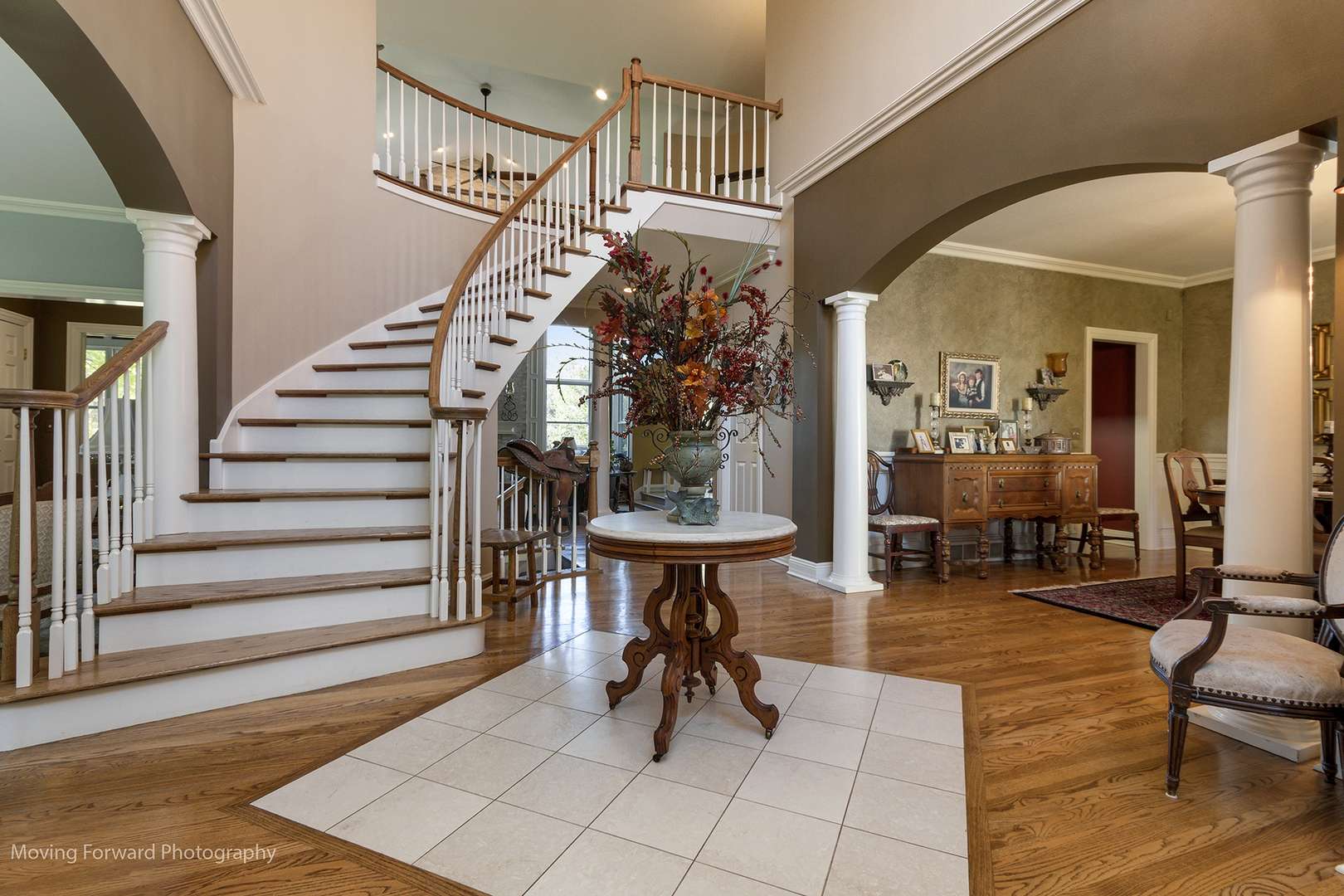$2,200,000
$2,450,000
10.2%For more information regarding the value of a property, please contact us for a free consultation.
5 Beds
5.5 Baths
6,817 SqFt
SOLD DATE : 05/11/2023
Key Details
Sold Price $2,200,000
Property Type Single Family Home
Sub Type Detached Single
Listing Status Sold
Purchase Type For Sale
Square Footage 6,817 sqft
Price per Sqft $322
MLS Listing ID 11647244
Sold Date 05/11/23
Style Traditional
Bedrooms 5
Full Baths 5
Half Baths 1
Year Built 1995
Annual Tax Amount $26,437
Tax Year 2021
Lot Size 19.170 Acres
Lot Dimensions 871X250X133X717X912X892X37
Property Sub-Type Detached Single
Property Description
As you turn onto the private drive there is a sense of tranquility and peace. You are met with stunning pastures, beautiful trees and woodland flowers. The training facility and huge arena is complete with 20 custom stalls, viewing area and Living quarters. You pass a large shed, gardens and chicken coop as you wind to the remodeled 6800 sq ft home surrounded by forest preserves. There you are greeted by the two-story foyer with curved staircase, high ceilings and light filled rooms with spectacular views. There is exquisite cabinetry, high end stainless appliances, beautiful molding and hardwood floors. Only a 5 minute drive to I-88 or 15 minutes to the Metra, this amazing property has views of Nelson lake and adjoins 1285 acres of forest preserve with over 9 miles of trails and will provide the quiet and serenity you desire. This is a full equestrian facility with a dressage trainer. Please call or email for additional information
Location
State IL
County Kane
Area Batavia
Rooms
Basement Full, Walkout
Interior
Interior Features Vaulted/Cathedral Ceilings, Skylight(s), Bar-Wet, Hardwood Floors, Heated Floors, First Floor Laundry, First Floor Full Bath, Built-in Features, Walk-In Closet(s), Bookcases, Ceiling - 9 Foot, Open Floorplan
Heating Natural Gas, Forced Air
Cooling Central Air
Fireplaces Number 2
Fireplace Y
Laundry In Unit, Sink
Exterior
Exterior Feature Deck, Storms/Screens
Parking Features Attached
Garage Spaces 3.0
Roof Type Asphalt
Building
Lot Description Forest Preserve Adjacent, Horses Allowed, Irregular Lot, Paddock, Water View
Sewer Septic-Private
Water Private Well
New Construction false
Schools
School District 129 , 129, 129
Others
HOA Fee Include None
Ownership Fee Simple
Special Listing Condition List Broker Must Accompany
Read Less Info
Want to know what your home might be worth? Contact us for a FREE valuation!

Our team is ready to help you sell your home for the highest possible price ASAP

© 2025 Listings courtesy of MRED as distributed by MLS GRID. All Rights Reserved.
Bought with Valerie Walker • Keller Williams Inspire - Geneva
"My job is to find and attract mastery-based agents to the office, protect the culture, and make sure everyone is happy! "







