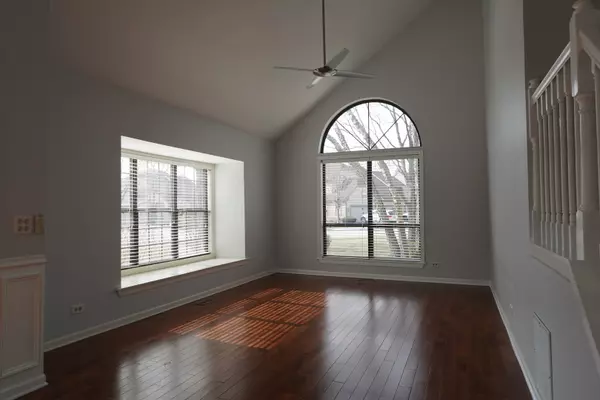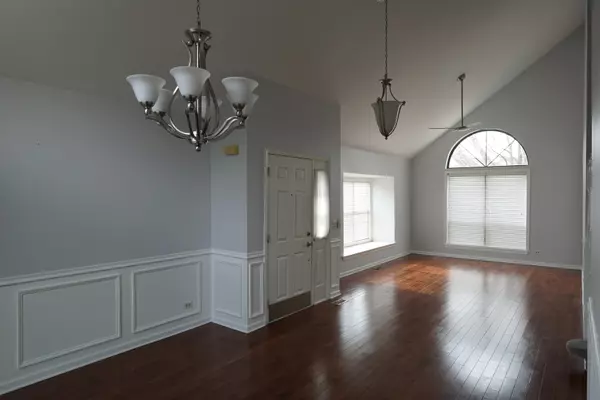$436,000
$429,900
1.4%For more information regarding the value of a property, please contact us for a free consultation.
3 Beds
2.5 Baths
1,816 SqFt
SOLD DATE : 04/06/2023
Key Details
Sold Price $436,000
Property Type Townhouse
Sub Type Townhouse-2 Story
Listing Status Sold
Purchase Type For Sale
Square Footage 1,816 sqft
Price per Sqft $240
Subdivision Ashton Park
MLS Listing ID 11725881
Sold Date 04/06/23
Bedrooms 3
Full Baths 2
Half Baths 1
HOA Fees $270/mo
Rental Info No
Year Built 1987
Annual Tax Amount $7,139
Tax Year 2021
Lot Dimensions 30 X 36 X 115 X 16 X 34 X 122
Property Description
Multiple offers were received. Highest & best is due on Monday February 27th at 5:00 pm. GORGEOUS END UNIT. .OVER $100,000 in UPGRADES! South, East and West facing tnhm in Aston Park on a prime double lot! With two car closed garage. The serenely private yard boasts 100's of blooming perennials and mature evergreens. Enjoy sun drenched mornings and shaded afternoons grilling on the huge East patio. Designer appointments: $20,000 in lighting, engineered hardwood 1st flr, wainscoting, crown molding, heated flooring in master bathroom, marble & ceramic baths, neutral paint, Kenmore Elite appliances, replaced windows, new microwave & roof (2019). New Dishwasher 2021. Two big extra closets in the master bedroom. Living & Dining Rms with dramatic vaulted ceilings & transom windows. Additional insulation applied to walls for second floor rooms and roof. Chef's Kitchen has SS appliances, 5'x12' granite counter with cabinets above and below, & cozy eating area with built-in bench & matching granite table. Family Rm has gas Fireplace & opens to yard. Master Suite has cathedral ceiling, sitting area, luxury bath with claw leg tub & Max Shower. Finished garage. CLOSE to: Metra, Highways, Woodfield, Dining. WALK to: Parks, Library, Farmer's Market, Festivals, Art Fair, Summer Concerts! AWARD WINNING SCHOOL.
Location
State IL
County Cook
Area Schaumburg
Rooms
Basement None
Interior
Interior Features Vaulted/Cathedral Ceilings, First Floor Laundry, Built-in Features, Walk-In Closet(s)
Heating Natural Gas, Forced Air
Cooling Central Air
Fireplaces Number 1
Fireplaces Type Wood Burning, Attached Fireplace Doors/Screen, Gas Log, Gas Starter
Equipment Humidifier, TV-Cable, CO Detectors, Ceiling Fan(s), Fan-Attic Exhaust
Fireplace Y
Appliance Range, Microwave, Dishwasher, Refrigerator, Washer, Dryer, Disposal, Stainless Steel Appliance(s)
Laundry Sink
Exterior
Exterior Feature Patio, Storms/Screens, End Unit
Garage Attached
Garage Spaces 2.0
Waterfront false
Roof Type Asphalt
Building
Lot Description Common Grounds, Cul-De-Sac, Mature Trees
Story 2
Sewer Public Sewer
Water Public
New Construction false
Schools
Elementary Schools Dirksen Elementary School
Middle Schools Robert Frost Junior High School
High Schools J B Conant High School
School District 54 , 54, 211
Others
HOA Fee Include Insurance, Exterior Maintenance, Lawn Care, Snow Removal
Ownership Fee Simple w/ HO Assn.
Special Listing Condition None
Pets Description Cats OK, Dogs OK
Read Less Info
Want to know what your home might be worth? Contact us for a FREE valuation!

Our team is ready to help you sell your home for the highest possible price ASAP

© 2024 Listings courtesy of MRED as distributed by MLS GRID. All Rights Reserved.
Bought with Patty Wojtach • arhome realty

"My job is to find and attract mastery-based agents to the office, protect the culture, and make sure everyone is happy! "







