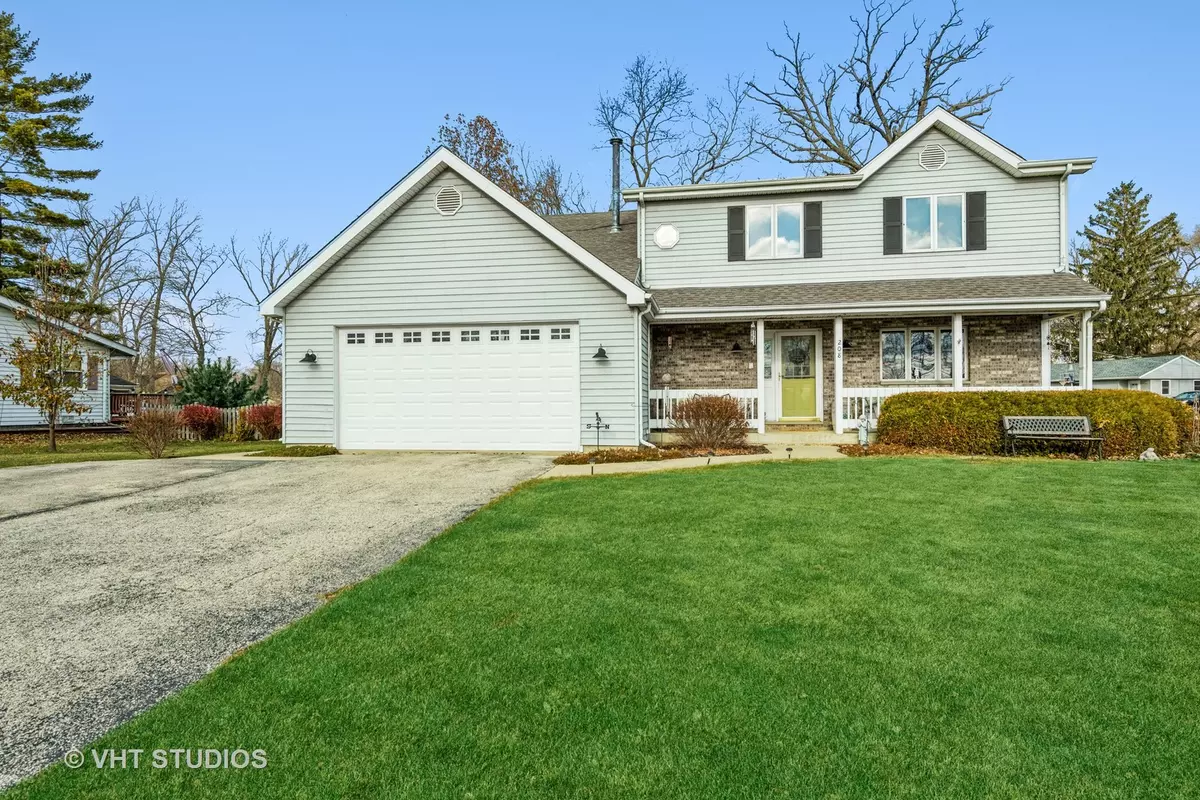$400,000
$399,900
For more information regarding the value of a property, please contact us for a free consultation.
4 Beds
2.5 Baths
2,138 SqFt
SOLD DATE : 03/31/2023
Key Details
Sold Price $400,000
Property Type Single Family Home
Sub Type Detached Single
Listing Status Sold
Purchase Type For Sale
Square Footage 2,138 sqft
Price per Sqft $187
Subdivision Pistakee Highlands
MLS Listing ID 11698908
Sold Date 03/31/23
Style Colonial
Bedrooms 4
Full Baths 2
Half Baths 1
Year Built 1991
Annual Tax Amount $5,821
Tax Year 2021
Lot Dimensions 145 X 133 X 100 X 125
Property Description
Bring your boat and cars because this house has it all! This property includes 3 lots and is over a 1/2 acre combined. The house sits on a double lot and the garage another lot. The property includes a beautiful 2 story house and a Chain of Lakes waterfront lot across the street with access to Pistakee Lake and a 2 1/2 car garage. Its a deep channel with plenty of room for a larger sized boat. This spacious 2 story house features wood laminate flooring and 6 panel doors on the first floor. The large kitchen opens up to the family room with wood burning fireplace and French Doors leading out to the double tiered no maintenance composite decking and fenced in spacious backyard. The roomy primary bedroom has vaulted ceilings and skylights as well as a balcony overlooking the peaceful fenced in yard. The primary bathroom has a large vanity and shower. Plenty of storage in the upstairs with walk in closets in each bedroom. The newly remodeled 2023 upstairs bathroom has new vanity, sink, faucet, tile and bathtub. There is a 2 1/2 attached garage as well as another 2 1/2 car garage on the lot across the street. Both are heated, insulated, drywalled and have concrete flooring. The separate garage sits on a waterfront channel lot with large maintenance free composite decking as well as a sitting patio area with canopy gazebo. Most of the house was remodeled or replaced 10 years of less. Roof 2016, microwave 2021, dryer 2020. Award Winning Johnsburg Schools! The house comes with a year Home Warranty.
Location
State IL
County Mc Henry
Area Holiday Hills / Johnsburg / Mchenry / Lakemoor / Mccullom Lake / Sunnyside / Ringwood
Rooms
Basement None
Interior
Interior Features Wood Laminate Floors, First Floor Laundry, Walk-In Closet(s), Separate Dining Room, Some Wall-To-Wall Cp
Heating Natural Gas
Cooling Central Air
Fireplaces Number 1
Fireplaces Type Wood Burning, Gas Starter
Fireplace Y
Appliance Range, Microwave, Dishwasher, Refrigerator, Washer, Dryer
Laundry Gas Dryer Hookup, Electric Dryer Hookup
Exterior
Exterior Feature Balcony, Deck, Boat Slip, Storms/Screens, Fire Pit
Garage Attached, Detached
Garage Spaces 4.0
Community Features Park, Lake, Water Rights, Street Paved
Waterfront true
Roof Type Asphalt
Building
Lot Description Chain of Lakes Frontage, Channel Front, Fenced Yard, Water Rights, Water View, Dock, Lake Access, Views, Waterfront, Wood Fence
Sewer Septic-Private
Water Public
New Construction false
Schools
Elementary Schools Johnsburg Elementary School
Middle Schools Johnsburg Junior High School
High Schools Johnsburg High School
School District 12 , 12, 12
Others
HOA Fee Include None
Ownership Fee Simple
Special Listing Condition Home Warranty
Read Less Info
Want to know what your home might be worth? Contact us for a FREE valuation!

Our team is ready to help you sell your home for the highest possible price ASAP

© 2024 Listings courtesy of MRED as distributed by MLS GRID. All Rights Reserved.
Bought with Grant Fetter • Konnerth Realty Group

"My job is to find and attract mastery-based agents to the office, protect the culture, and make sure everyone is happy! "







