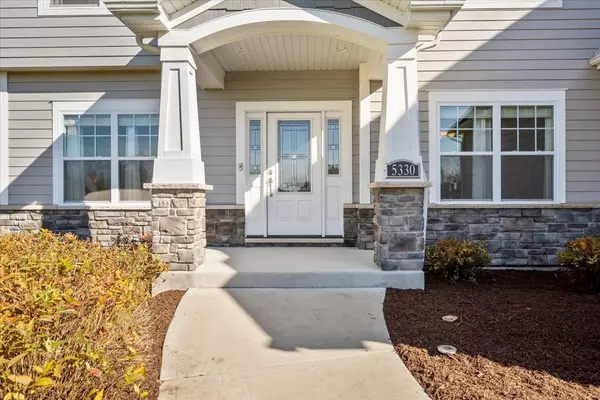$665,000
$699,900
5.0%For more information regarding the value of a property, please contact us for a free consultation.
6 Beds
4.5 Baths
4,100 SqFt
SOLD DATE : 12/22/2022
Key Details
Sold Price $665,000
Property Type Single Family Home
Sub Type Detached Single
Listing Status Sold
Purchase Type For Sale
Square Footage 4,100 sqft
Price per Sqft $162
Subdivision Old Reserve Hills
MLS Listing ID 11659614
Sold Date 12/22/22
Bedrooms 6
Full Baths 4
Half Baths 1
Year Built 2018
Annual Tax Amount $15,206
Tax Year 2021
Lot Size 1.030 Acres
Lot Dimensions 125X254X157X324
Property Description
Welcome home! You found your forever home, your weekend home, your personal retreat. This stunning home in Oswego's highly coveted Old Reserve subdivision boasts over 4000 ft. of absolute beauty resting on over 1 acer of land. Bright open floor plan with coffered 11ft ceilings in the family room and a gourmet kitchen with walk in pantry, tons of cabinet space, quartz countertops, huge island and breakfast area are perfect for entertaining and making memories. Six bedrooms include four on the second floor, one on the first floor, and one in the basement. The spacious master bedroom is serene with an attached en suite and sitting room overlooking the pool. The master walk-in closet with custom white built-ins is a dream. The second bedroom also has its own private en suite. The third and fourth bedrooms share a hallway bath. The extra large bonus room has vaulted ceilings with 2 generous closets and could be used as a second family room, game room or additional bedroom. The lower level basement has a wonderful exercise room and another large bedroom with a full bath, while still leaving plenty of storage space. The three car garage is extra deep with an extra 12 feet behind each bay. Over $100,000 in upgrades have been added since home was built in 2018. Major upgrades include the following: fenced 38x16 ft pool with electric cover, large patio with fire pit, sitting wall and grill enclosure, and a 10 x 14 ft cedar shed provides additional storage. Extra wide driveway with basketball hoop. This home is a rare find and a must see.
Location
State IL
County Kendall
Area Oswego
Rooms
Basement Full
Interior
Interior Features Vaulted/Cathedral Ceilings, Hardwood Floors, First Floor Bedroom, First Floor Laundry, Walk-In Closet(s), Coffered Ceiling(s), Open Floorplan, Pantry
Heating Natural Gas
Cooling Central Air
Fireplaces Number 1
Fireplaces Type Gas Starter
Equipment Humidifier, CO Detectors, Ceiling Fan(s), Sump Pump
Fireplace Y
Appliance Double Oven, Microwave, Dishwasher, Refrigerator, Washer, Dryer, Stainless Steel Appliance(s), Cooktop, Built-In Oven, Range Hood, Gas Cooktop, Gas Oven, Range Hood, Wall Oven
Laundry Gas Dryer Hookup, Sink
Exterior
Exterior Feature In Ground Pool, Storms/Screens, Fire Pit
Parking Features Attached
Garage Spaces 3.0
Roof Type Asphalt
Building
Sewer Septic-Private
Water Private Well
New Construction false
Schools
Elementary Schools Hunt Club Elementary School
Middle Schools Traughber Junior High School
High Schools Oswego High School
School District 308 , 308, 308
Others
HOA Fee Include None
Ownership Fee Simple w/ HO Assn.
Special Listing Condition None
Read Less Info
Want to know what your home might be worth? Contact us for a FREE valuation!

Our team is ready to help you sell your home for the highest possible price ASAP

© 2025 Listings courtesy of MRED as distributed by MLS GRID. All Rights Reserved.
Bought with Lynda Mottola • @properties Christie's International Real Estate
"My job is to find and attract mastery-based agents to the office, protect the culture, and make sure everyone is happy! "







