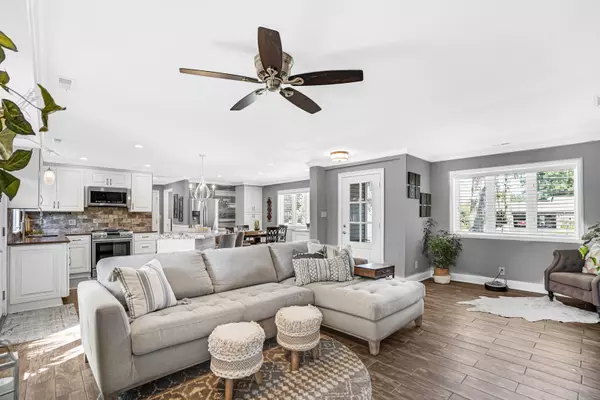$370,000
$379,900
2.6%For more information regarding the value of a property, please contact us for a free consultation.
3 Beds
2.5 Baths
1,534 SqFt
SOLD DATE : 11/23/2022
Key Details
Sold Price $370,000
Property Type Single Family Home
Sub Type Detached Single
Listing Status Sold
Purchase Type For Sale
Square Footage 1,534 sqft
Price per Sqft $241
Subdivision Griswold Lake Hills
MLS Listing ID 11607843
Sold Date 11/23/22
Style Ranch
Bedrooms 3
Full Baths 2
Half Baths 1
Year Built 1955
Annual Tax Amount $7,450
Tax Year 2021
Lot Dimensions 100X411
Property Description
Come see this cozy completely updated stunning Ranch Home with a finished basement featuring 2134 sq.ft. of living space. Nestled on just under an acre of land, walk into your captivating family room with fireplace, large picture windows and porcelain tile throughout, stroll into your huge kitchen which features 42" custom cabinets, granite counter tops, island with breakfast bar, SS appliances, large eating area with plenty of cabinets and storage. Huge Master Bedroom features newly installed LVT, a walk in closet & large wall closet. Shared master bath and 2nd large full bath incredibly remodeled. Spacious 2nd bedroom features 2 closets with new LVT flooring. Large laundry room with sink cabinet too! Step outside and enjoy your Paver Patio with built in fire-pit, surround yourself in nature with your enormous back yard featuring a fenced in portion for kids & pets, and behind that another unfenced huge yard with a large storage shed for all your toys. Newly finished basement features a family room/bonus room with a Wet Bar and beverage fridge, optional 3rd bedroom/exercise room/office. Storage closet & beautiful 1/2 bath. Roof 1 yr old, well pump 2 yrs old, Furnace & A/C 4 yrs old, both electric & gas water heaters for different sides of the house, Garage equipped with 220 outlets, heater & extended back. This won't last long!
Location
State IL
County Mc Henry
Area Holiday Hills / Johnsburg / Mchenry / Lakemoor / Mccullom Lake / Sunnyside / Ringwood
Rooms
Basement Partial
Interior
Interior Features First Floor Bedroom, First Floor Laundry, First Floor Full Bath, Walk-In Closet(s), Open Floorplan, Granite Counters
Heating Natural Gas
Cooling Central Air
Fireplaces Number 1
Equipment Water-Softener Owned, CO Detectors, Ceiling Fan(s), Sump Pump, Multiple Water Heaters
Fireplace Y
Appliance Range, Refrigerator, Washer, Dryer
Laundry Gas Dryer Hookup, Sink
Exterior
Exterior Feature Patio, Brick Paver Patio
Garage Attached
Garage Spaces 2.0
Community Features Street Paved
Waterfront false
Roof Type Asphalt
Building
Lot Description Wooded, Partial Fencing
Sewer Septic-Private
Water Private Well
New Construction false
Schools
Elementary Schools Edgebrook Elementary School
Middle Schools Mchenry Middle School
School District 15 , 15, 156
Others
HOA Fee Include None
Ownership Fee Simple
Special Listing Condition None
Read Less Info
Want to know what your home might be worth? Contact us for a FREE valuation!

Our team is ready to help you sell your home for the highest possible price ASAP

© 2024 Listings courtesy of MRED as distributed by MLS GRID. All Rights Reserved.
Bought with Bessy Canales • Hometown Realty Group

"My job is to find and attract mastery-based agents to the office, protect the culture, and make sure everyone is happy! "







