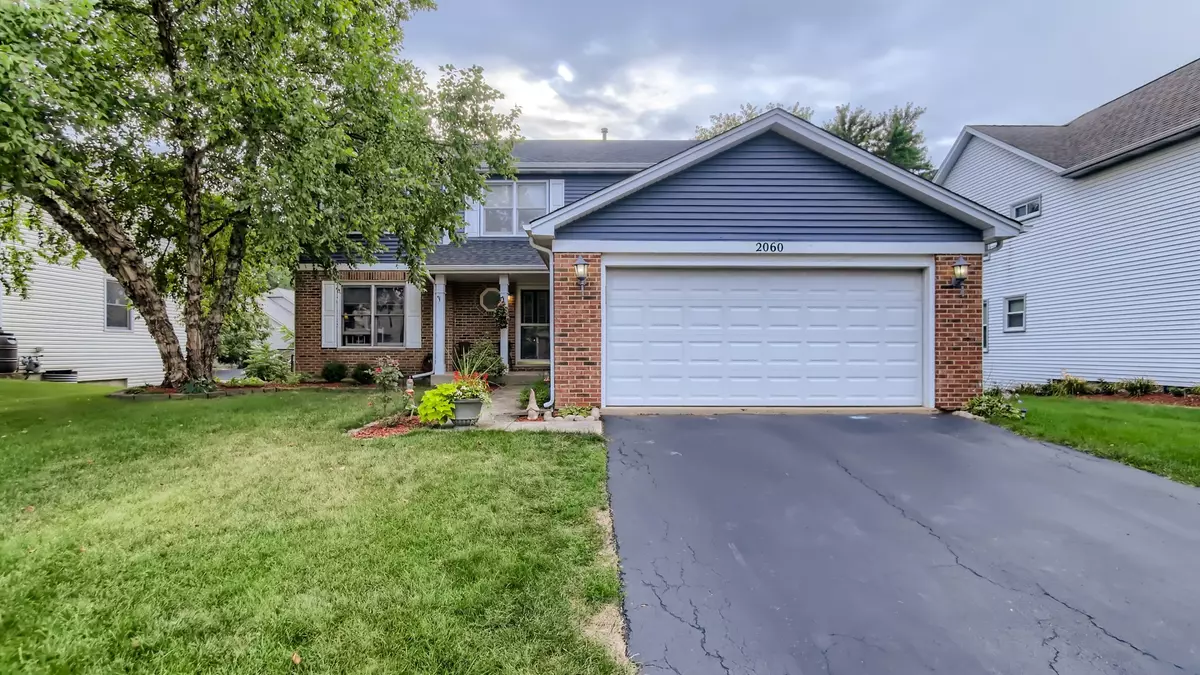$337,000
$345,000
2.3%For more information regarding the value of a property, please contact us for a free consultation.
3 Beds
2.5 Baths
2,314 SqFt
SOLD DATE : 11/10/2022
Key Details
Sold Price $337,000
Property Type Single Family Home
Sub Type Detached Single
Listing Status Sold
Purchase Type For Sale
Square Footage 2,314 sqft
Price per Sqft $145
Subdivision Ashmore Estates
MLS Listing ID 11585969
Sold Date 11/10/22
Style Colonial
Bedrooms 3
Full Baths 2
Half Baths 1
HOA Fees $10/ann
Year Built 1994
Annual Tax Amount $8,705
Tax Year 2021
Lot Size 8,712 Sqft
Lot Dimensions 66X137X65X137
Property Description
Gorgeous home in the amazing Ashmore Estates neighborhood. Rarely available, this 3 bedroom 2.5 bath home has plenty of charm, and lots of updates. Beautiful kitchen with white cabinets, granite counters and stainless appliances invites you to the heart of the home. Upstairs you have 3 spacious bedrooms including a master bedroom with walk-in closet, and a huge sitting room. Make it a craft room, home office, or anything you need some extra space for. Hardwood floors, beautiful brick fireplace, fresh paint, and formal dining room with French doors highlight the first floor. A cozy deck off of the kitchen leads you into the incredible, open back yard. Fenced in, but facing open space, the brick paver patio is inviting you to spend time enjoying the outdoors. Nearby Prairie Path, highways, and restaurants make this a perfect location for your next home! Set your appointment to view TODAY! Welcome Home.
Location
State IL
County Du Page
Area West Chicago
Rooms
Basement None
Interior
Interior Features Hardwood Floors, First Floor Laundry, Walk-In Closet(s), Granite Counters, Some Wall-To-Wall Cp
Heating Natural Gas, Forced Air
Cooling Central Air
Fireplaces Number 1
Fireplaces Type Wood Burning, Gas Starter
Equipment Ceiling Fan(s), Sump Pump
Fireplace Y
Appliance Range, Microwave, Dishwasher, Refrigerator, Washer, Dryer, Disposal
Exterior
Exterior Feature Patio, Brick Paver Patio
Parking Features Attached
Garage Spaces 2.0
Community Features Curbs, Sidewalks, Street Lights, Street Paved
Roof Type Asphalt
Building
Lot Description Fenced Yard
Sewer Public Sewer
Water Public
New Construction false
Schools
School District 33 , 33, 94
Others
HOA Fee Include Other
Ownership Fee Simple w/ HO Assn.
Special Listing Condition None
Read Less Info
Want to know what your home might be worth? Contact us for a FREE valuation!

Our team is ready to help you sell your home for the highest possible price ASAP

© 2025 Listings courtesy of MRED as distributed by MLS GRID. All Rights Reserved.
Bought with Katie Fish • Keller Williams Inspire - Geneva
"My job is to find and attract mastery-based agents to the office, protect the culture, and make sure everyone is happy! "



