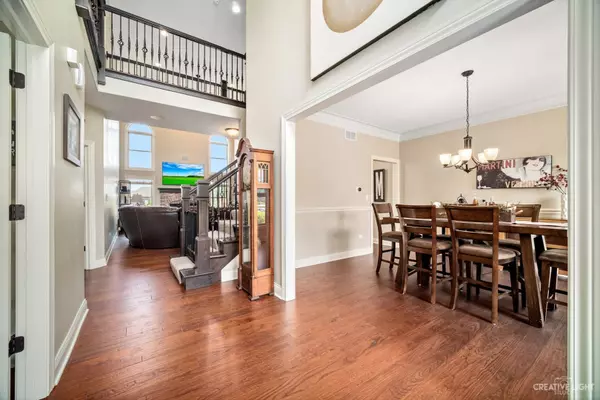$595,000
$570,000
4.4%For more information regarding the value of a property, please contact us for a free consultation.
5 Beds
4 Baths
3,151 SqFt
SOLD DATE : 08/03/2022
Key Details
Sold Price $595,000
Property Type Single Family Home
Sub Type Detached Single
Listing Status Sold
Purchase Type For Sale
Square Footage 3,151 sqft
Price per Sqft $188
Subdivision Deerpath Trails
MLS Listing ID 11428547
Sold Date 08/03/22
Style Contemporary
Bedrooms 5
Full Baths 4
HOA Fees $11/ann
Year Built 2016
Annual Tax Amount $13,001
Tax Year 2020
Lot Size 0.377 Acres
Lot Dimensions 105X133X119X169
Property Description
Must-See, Magnificent Show Stopper! This elegant home was constructed in 2016 and shows as new! A steal at this price compared to today's construction value, with amazing attention to detail and in an awesome location. The owners hate to leave! Inside you will find hardwood floors on the first floor, stairs and 2nd floor hallway, with plush carpet in the bedrooms. The Gourmet Kitchen has high-end stainless-steel appliances, double ovens, a 6-foot island, walk-in pantry with wood shelves, canned lighting, ample granite counter tops and back splash! Open to the kitchen, the Great Room features a dramatic iron spindle staircase and cathedral ceilings and is adjacent to the Formal Dining Room with tray ceilings. Also on the first floor; an over-sized flex room with French doors and a bedroom with a full bath which could serve as an in-law suite. The Primary bedroom has tray ceilings and a luxury spa-like bath along with a huge walk-in shower, whirlpool tub, double sink vanity, private water closet and porcelain floors. All three additional bedrooms include large walk-in closets. The Second bedroom is a princess suite while the third/fourth share a Jack and Jill bath. Downstairs, an open staircase leads to the full, deep-pour English basement with rough-in plumbing and lots of natural light. Utilities include high efficiency HVAC & water softener, 75 gallon water heater and French drains outside for downspouts and sump pump discharge. The professionally landscaped and fenced yard with an AMAZING new $40,000 brick-paver patio with pergola, fire-pit with fire glass, built in grill and ambient lighting and a Brand new Rainbow play set. Have a staycation in your own back yard or impress the family and friends with the nicest yard around! A walking trail behind the property leads to a newly built playground, just a block away and a short walk to Prairie Point Elementary School! This beauty resides in a prestigious neighborhood with TOP Rated schools and won't be available for long!
Location
State IL
County Kendall
Area Oswego
Rooms
Basement Full, English
Interior
Interior Features Vaulted/Cathedral Ceilings, Hardwood Floors, First Floor Bedroom, In-Law Arrangement, First Floor Laundry, First Floor Full Bath, Walk-In Closet(s), Ceilings - 9 Foot, Some Carpeting, Special Millwork, Some Wood Floors, Granite Counters, Separate Dining Room
Heating Natural Gas, Forced Air
Cooling Central Air, Zoned
Fireplaces Number 1
Fireplaces Type Gas Log, Gas Starter
Equipment Humidifier, Water-Softener Owned, Security System, CO Detectors, Ceiling Fan(s)
Fireplace Y
Appliance Range, Microwave, Dishwasher, Refrigerator, Washer, Dryer, Disposal, Stainless Steel Appliance(s), Built-In Oven
Exterior
Exterior Feature Patio, Brick Paver Patio
Parking Features Attached
Garage Spaces 3.0
Community Features Lake, Sidewalks, Street Lights, Street Paved
Roof Type Asphalt
Building
Lot Description Corner Lot, Fenced Yard, Landscaped, Park Adjacent, Outdoor Lighting, Wood Fence
Sewer Public Sewer
Water Public
New Construction false
Schools
Elementary Schools Prairie Point Elementary School
Middle Schools Traughber Junior High School
High Schools Oswego High School
School District 308 , 308, 308
Others
HOA Fee Include Insurance
Ownership Fee Simple w/ HO Assn.
Special Listing Condition None
Read Less Info
Want to know what your home might be worth? Contact us for a FREE valuation!

Our team is ready to help you sell your home for the highest possible price ASAP

© 2025 Listings courtesy of MRED as distributed by MLS GRID. All Rights Reserved.
Bought with Daniela Duta • Comstock Realty Group
"My job is to find and attract mastery-based agents to the office, protect the culture, and make sure everyone is happy! "







