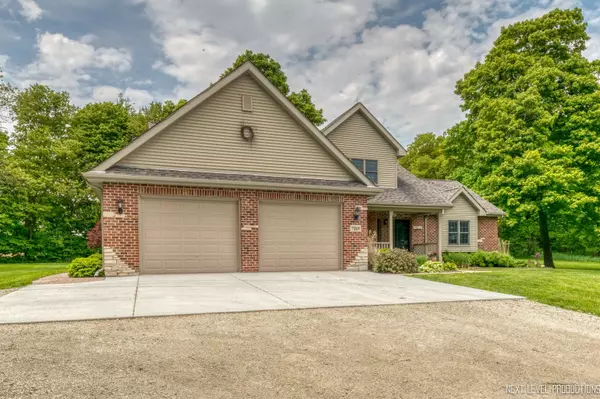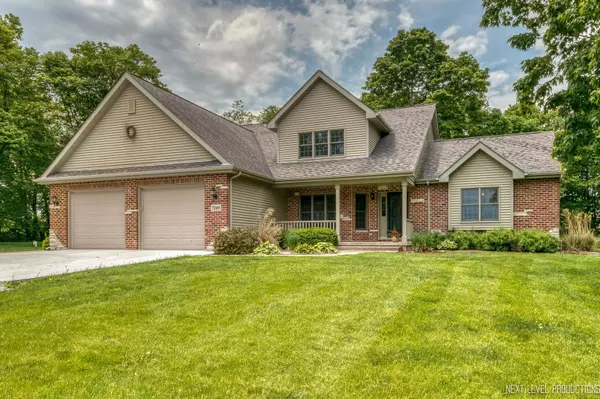$585,000
$600,000
2.5%For more information regarding the value of a property, please contact us for a free consultation.
3 Beds
3 Baths
2,387 SqFt
SOLD DATE : 07/25/2022
Key Details
Sold Price $585,000
Property Type Single Family Home
Sub Type Detached Single
Listing Status Sold
Purchase Type For Sale
Square Footage 2,387 sqft
Price per Sqft $245
MLS Listing ID 11410983
Sold Date 07/25/22
Bedrooms 3
Full Baths 3
Year Built 2005
Annual Tax Amount $10,657
Tax Year 2021
Lot Size 10.000 Acres
Lot Dimensions 443691
Property Description
For the first time ever on the market, 7169 Grove Rd. is the perfect balance between country living and being close to the growing downtown of Oswego. You will drive up the winding, tree-lined driveway, where the home sits toward the back of the 10 acre parcel, with a stream running through the front. You will be welcomed in to the home through a covered patio perfect for enjoying a sunrise or sunset. When you step through the door, you will be greeted by hardwood floors and a main level office. The master bedroom is also on the main level, with a separate tub/shower combination and a large walk-in closet. The vaulted ceilings and floor to ceiling windows and fireplace in the living room make it a great place to relax. From there, head in to the large kitchen, complete with stainless-steel appliances, granite countertops, and a produce sink on the large island. From the kitchen, you'll enter the laundry room, which also has a full bathroom, perfect for when you're working outside and don't want to bring in all the dirt and dust. Upstairs you will find 2 large bedrooms, plus another full bath. The basement is a deep pour with 9' ceilings and roughed in plumbing, and also has direct access in to the garage. The basement and garage floors even have heat in them! And out back, a private patio to sit and enjoy all that nature has to offer! Recent upgrades are a BRAND new roof (May of 2022), a new concrete slab in the driveway (fall of 2021) and ejector pit in basement. Come check out this wonderful country retreat today!
Location
State IL
County Kendall
Area Oswego
Rooms
Basement Full
Interior
Interior Features Vaulted/Cathedral Ceilings, Hardwood Floors, First Floor Bedroom, First Floor Laundry, First Floor Full Bath, Walk-In Closet(s)
Heating Natural Gas, Forced Air
Cooling Central Air
Fireplaces Number 1
Fireplaces Type Wood Burning
Fireplace Y
Appliance Range, Microwave, Dishwasher, Refrigerator, Washer, Dryer
Exterior
Parking Features Attached
Garage Spaces 2.0
Building
Lot Description Irregular Lot, Stream(s)
Sewer Septic-Private
Water Private Well
New Construction false
Schools
School District 308 , 308, 308
Others
HOA Fee Include None
Ownership Fee Simple
Special Listing Condition None
Read Less Info
Want to know what your home might be worth? Contact us for a FREE valuation!

Our team is ready to help you sell your home for the highest possible price ASAP

© 2025 Listings courtesy of MRED as distributed by MLS GRID. All Rights Reserved.
Bought with Vicki Geiger • RE/MAX Top Properties
"My job is to find and attract mastery-based agents to the office, protect the culture, and make sure everyone is happy! "







