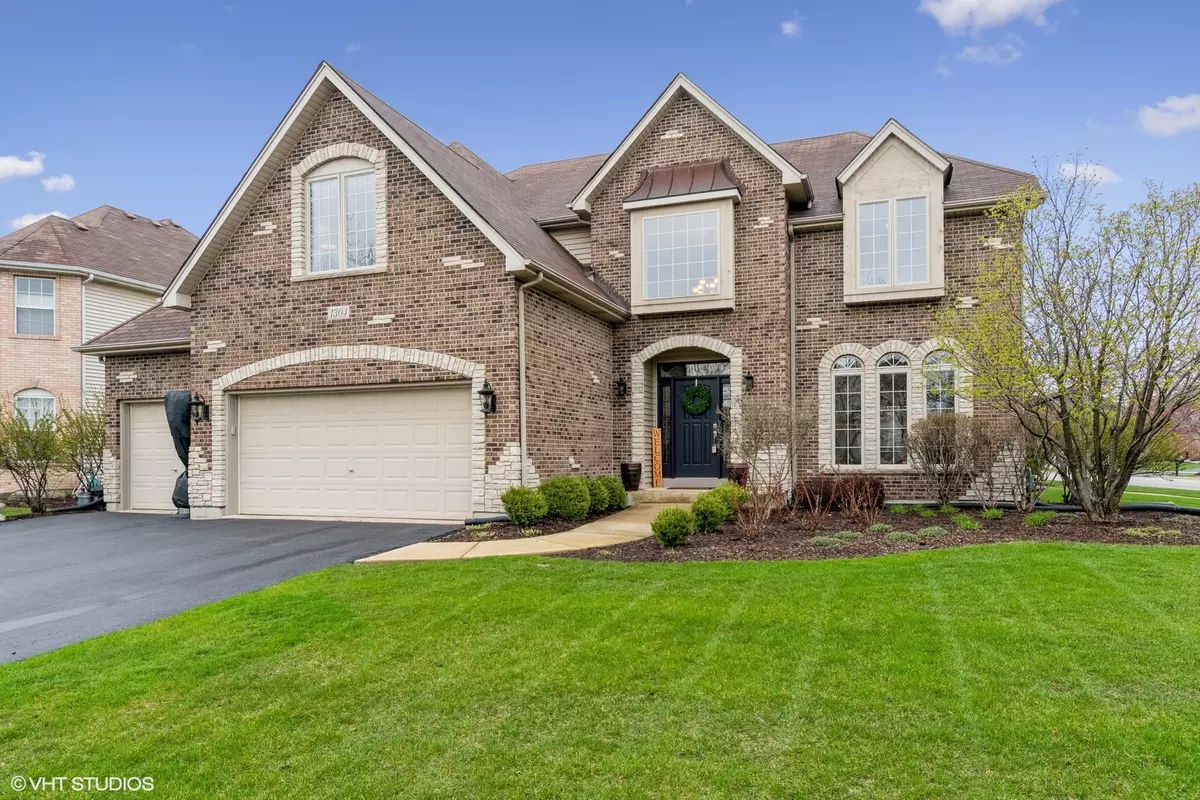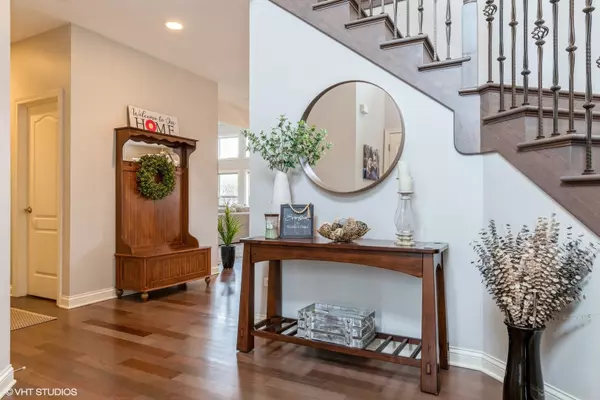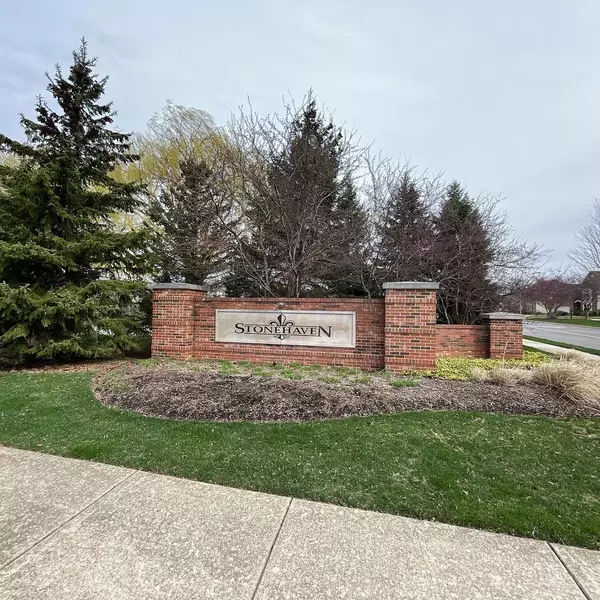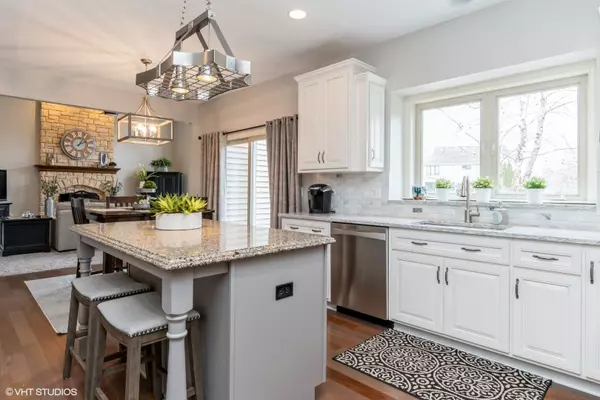$675,000
$645,000
4.7%For more information regarding the value of a property, please contact us for a free consultation.
4 Beds
3.5 Baths
3,488 SqFt
SOLD DATE : 06/15/2022
Key Details
Sold Price $675,000
Property Type Single Family Home
Sub Type Detached Single
Listing Status Sold
Purchase Type For Sale
Square Footage 3,488 sqft
Price per Sqft $193
Subdivision Stonehaven
MLS Listing ID 11376460
Sold Date 06/15/22
Style Traditional
Bedrooms 4
Full Baths 3
Half Baths 1
HOA Fees $47/ann
Year Built 2005
Annual Tax Amount $14,407
Tax Year 2020
Lot Size 0.350 Acres
Lot Dimensions 100X164X67X186
Property Description
WELCOME TO STONEHAVEN -NEWLY ZONED TO THE HIGHLY ACCLAIMED WAUBONSIE HS. KINGS COURT PREVIOUS MODEL SHOW HOME. CORNER LOT. ENTER THE GRAND 2-STORY FOYER WITH CURVED BALUSTRADE -WROUGHT IRON SPINDLES & NEWLY FINISHED HARDWOOD STAIRS. NEWLY FINISHED HARDWOOD FLOORS THRU-OUT THE FIRST FLOOR. 2 X GUEST CLOSETS. 9' CEILINGS ON 1ST FLOOR. HARDWOOD IN KITCHEN, LIVING ROOM, FOYER. NEWLY UPDATED KITCHEN-CAMBRIA QUARTZ & GRANITE COUNTERTOPS, WHITE SUBWAY TILE BACK SPLASH. GOURMET KITCHEN WITH ISLAND S/S APPLIANCES.BREAKFAST AREA. KITCHEN PANTRY. 2 STORY EXPANDED FAMILY ROOM WITH CULTURAL STONE FIREPLACE & WOOD MANTEL. MOLDED TRAY CEILING IN DINING ROOM.1ST FLOOR DEN NEXT TO POWDER ROOM.LARGER LAUNDRY ROOM.NEW CARPET THRU-OUT 2ND LEVEL & FAMILY ROOM. MASTER SUITE OFFERS A NEWLY UPDATED BATHROOM-WALK-IN SHOWER.SKYLIGHTS. 2ND BED WITH ATTACHED FULL BATH. BED 3 & 4 VAULTED & TIRED CEILINGS. J & J BATH ON 2ND LEVEL. FABULOUS BACKYARD TO ENTERTAIN WITH A WOOD-BURNING FIREPLACE. 1000 SQ FOOT STAMPED CONCRETE PATIO. SPRINKLER SYSTEM. DEEP POUR UNFINISHED FULL BASEMENT WITH ROUGH-IN. CORNER LARGER LOT-SCHOOL BUS PICK-UP LOCATION. NEW UPDATES INCLUDING FRESHLY PAINTED THRU-OUT/NEW CARPET/NEW LIGHT FIXTURES/NEW HARDWOOD FLOORS/NEW WATER HEATER. 3 CAR GARAGE. South facing**
Location
State IL
County Du Page
Area Aurora / Eola
Rooms
Basement Full
Interior
Interior Features Vaulted/Cathedral Ceilings, Skylight(s), Hardwood Floors, Ceiling - 9 Foot
Heating Natural Gas, Forced Air
Cooling Central Air, Zoned
Fireplaces Number 1
Fireplaces Type Wood Burning Stove, Gas Log, Gas Starter
Equipment CO Detectors, Ceiling Fan(s), Sump Pump, Sprinkler-Lawn
Fireplace Y
Appliance Range, Microwave, Dishwasher, Refrigerator, Washer, Dryer, Disposal, Stainless Steel Appliance(s), Range Hood
Laundry Gas Dryer Hookup
Exterior
Exterior Feature Patio, Stamped Concrete Patio
Garage Attached
Garage Spaces 3.0
Community Features Park, Curbs, Sidewalks, Street Lights, Street Paved
Roof Type Asphalt
Building
Lot Description Channel Front, Corner Lot, Landscaped
Sewer Public Sewer
Water Lake Michigan
New Construction false
Schools
Elementary Schools Owen Elementary School
Middle Schools Still Middle School
High Schools Waubonsie Valley High School
School District 204 , 204, 204
Others
HOA Fee Include None
Ownership Fee Simple w/ HO Assn.
Special Listing Condition None
Read Less Info
Want to know what your home might be worth? Contact us for a FREE valuation!

Our team is ready to help you sell your home for the highest possible price ASAP

© 2024 Listings courtesy of MRED as distributed by MLS GRID. All Rights Reserved.
Bought with Elisabeth Gross • Redfin Corporation

"My job is to find and attract mastery-based agents to the office, protect the culture, and make sure everyone is happy! "







