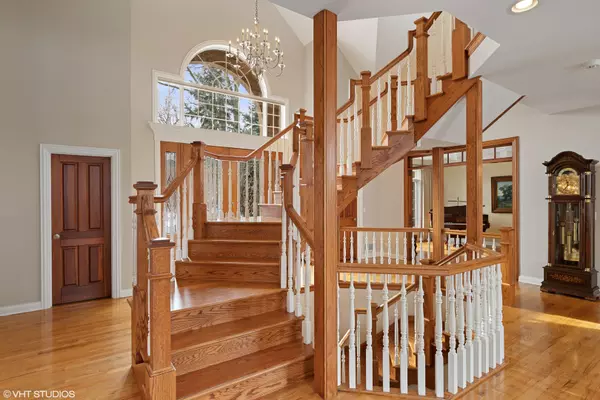$850,000
$869,900
2.3%For more information regarding the value of a property, please contact us for a free consultation.
5 Beds
5 Baths
7,000 SqFt
SOLD DATE : 05/04/2022
Key Details
Sold Price $850,000
Property Type Single Family Home
Sub Type Detached Single
Listing Status Sold
Purchase Type For Sale
Square Footage 7,000 sqft
Price per Sqft $121
Subdivision Timberhill
MLS Listing ID 11320058
Sold Date 05/04/22
Style Traditional
Bedrooms 5
Full Baths 4
Half Baths 2
HOA Fees $27/ann
Year Built 2001
Tax Year 2020
Lot Size 1.003 Acres
Lot Dimensions 266X168X262X100
Property Description
Incredible Dream Home in prestigious Timberhill subdivision! This 5 Bedroom/4.2 Bathroom Custom Home has been meticulously maintained and shows like a model! Centered on a 1+ acre premium wooded lot, this 7,000sqft masterpiece boasts only the highest levels quality and craftmanship. Dual French front doors set the stage for the dramatic two-story foyer with custom octagon staircase. Gourmet eat-in kitchen with breakfast bar features custom maple cabinetry, granite counters, top of the line appliances (Thermador/SubZero), and walk-in pantry. Light and bright Great Room adjacent includes 2-story windows with motorized blinds, wood burning fireplace and spectacular views of the back yard. Spacious Dining Room, Living Room and Library with custom built-in's round out the main level - All featuring beautiful light oak hardwood floors. Step up to the second level to find a luxury master suite including a sitting area, spa bathroom with whirlpool tub, dual vanities, and separate shower, plus an oversized walk-in closet with access to the 300+sqft Bonus Room. Three oversized bedrooms, one en suite, and another full bath complete the upper-level floorplan. Retreat to the walkout basement to find a large Recreation Room with 2nd fireplace, custom entertainment built-in and full wet bar, plus an additional bedroom and full bathroom. "Park-like" setting with oversized deck, professional landscaping, and irrigation system. New Dual Trane Furnaces and Dual Trane Air Conditioners December 2021! Great location - Just minutes to shopping and Metra! Highly sought-after District 46/155 schools! Custom touches throughout - Too much to list!
Location
State IL
County Mc Henry
Area Crystal Lake / Lakewood / Prairie Grove
Rooms
Basement Full, Walkout
Interior
Interior Features Vaulted/Cathedral Ceilings, Skylight(s), Bar-Wet, Hardwood Floors, First Floor Laundry, Walk-In Closet(s), Bookcases, Ceiling - 10 Foot, Open Floorplan, Special Millwork, Drapes/Blinds, Granite Counters, Separate Dining Room
Heating Natural Gas, Forced Air, Sep Heating Systems - 2+, Zoned
Cooling Central Air, Zoned
Fireplaces Number 2
Fireplaces Type Wood Burning, Gas Starter, Masonry
Equipment Humidifier, Water-Softener Owned, Central Vacuum, TV-Cable, TV-Dish, Security System, Intercom, CO Detectors, Ceiling Fan(s), Sump Pump
Fireplace Y
Appliance Range, Microwave, Dishwasher, Refrigerator, High End Refrigerator, Bar Fridge, Washer, Dryer, Disposal, Wine Refrigerator, Range Hood, Water Softener, Water Softener Owned, Intercom
Laundry Gas Dryer Hookup
Exterior
Exterior Feature Deck, Patio, Storms/Screens
Garage Attached
Garage Spaces 4.0
Community Features Curbs, Street Paved
Waterfront false
Roof Type Asphalt
Building
Lot Description Landscaped, Wooded, Mature Trees
Sewer Septic-Private
Water Private Well
New Construction false
Schools
Elementary Schools Prairie Grove Elementary School
Middle Schools Prairie Grove Junior High School
High Schools Prairie Ridge High School
School District 46 , 46, 155
Others
HOA Fee Include Other
Ownership Fee Simple w/ HO Assn.
Special Listing Condition None
Read Less Info
Want to know what your home might be worth? Contact us for a FREE valuation!

Our team is ready to help you sell your home for the highest possible price ASAP

© 2024 Listings courtesy of MRED as distributed by MLS GRID. All Rights Reserved.
Bought with Batdelger Tsengeldorj • Fulton Grace Realty

"My job is to find and attract mastery-based agents to the office, protect the culture, and make sure everyone is happy! "







