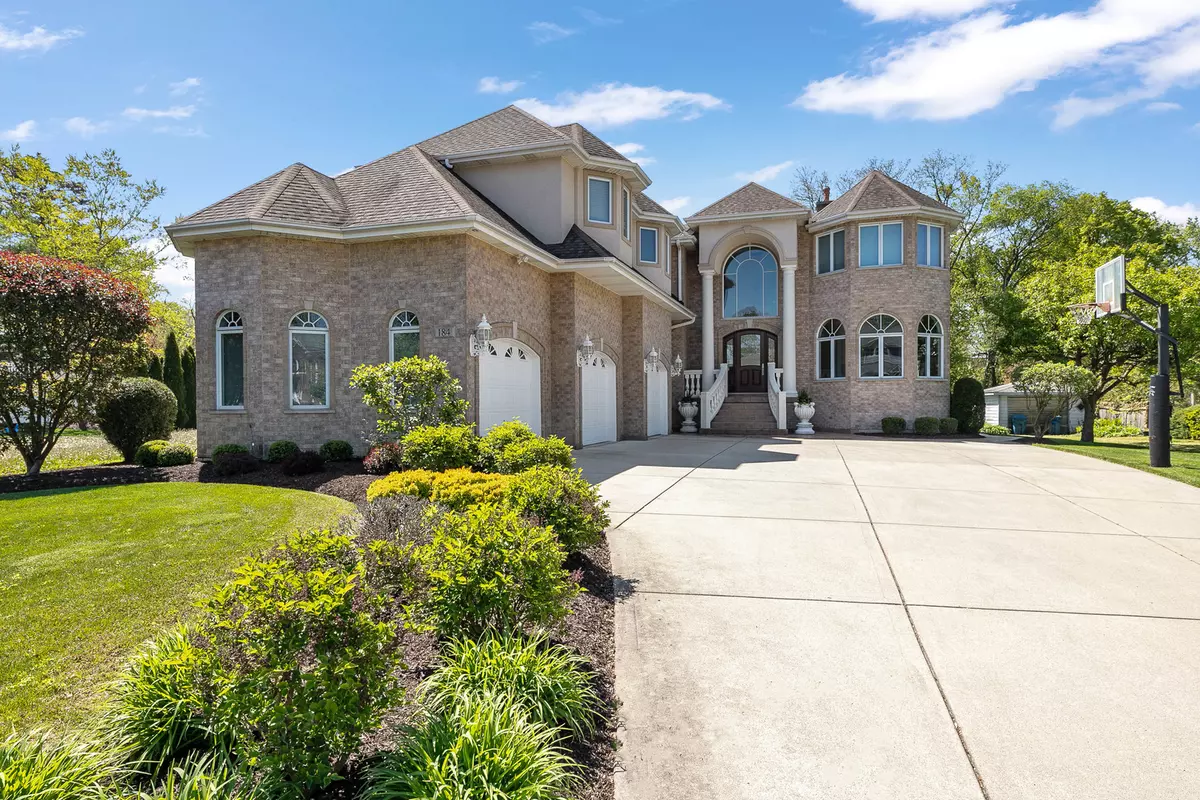$1,800,000
$1,999,000
10.0%For more information regarding the value of a property, please contact us for a free consultation.
5 Beds
6 Baths
5,646 SqFt
SOLD DATE : 12/22/2021
Key Details
Sold Price $1,800,000
Property Type Single Family Home
Sub Type Detached Single
Listing Status Sold
Purchase Type For Sale
Square Footage 5,646 sqft
Price per Sqft $318
Subdivision Cherry Farm
MLS Listing ID 11095001
Sold Date 12/22/21
Bedrooms 5
Full Baths 5
Half Baths 2
Year Built 2001
Annual Tax Amount $31,499
Tax Year 2020
Lot Size 0.310 Acres
Lot Dimensions 0.31
Property Description
This elegant residence offers a feeling of sophistication the moment you step on the lot! The entrance of the home boasts large pillars and welcomes you into a two-story foyer featuring a grand staircase with custom carved details throughout. The large family room is bright and vibrant with natural light and soaring high ceilings. The kitchen features a large island, Bosch and Sub-zero appliances, an expansive eating area, custom cabinetry, and a walk-in pantry. Off the kitchen is a sunny spot perfect for an eating area and entertaining while overlooking the beautiful backyard pool and patio. The second level of the home offers five bedrooms and an additional private office. The walk-out basement is nothing short of amazing. Step into an authentic Italian bistro with a second kitchen and brick pizza oven before passing through a beautiful temperature-controlled wine cellar. The rec room features a large bar with custom built ins for storage as well as access to a home gym. Pop some popcorn for movie night in your spacious home theater. Lounge on the patio, take a dip in the shimmering pool or enjoy the professional landscaped greenery - this home provides year-round extravagances. A sought-after location puts the best of Elmhurst within easy reach!
Location
State IL
County Du Page
Area Elmhurst
Rooms
Basement Walkout
Interior
Interior Features Vaulted/Cathedral Ceilings, Bar-Wet, Hardwood Floors, First Floor Laundry, Built-in Features, Walk-In Closet(s), Ceiling - 10 Foot, Some Wood Floors, Granite Counters, Separate Dining Room
Heating Natural Gas
Cooling Central Air
Fireplaces Number 2
Equipment CO Detectors, Ceiling Fan(s), Sump Pump
Fireplace Y
Appliance Double Oven, Range, Microwave, Dishwasher, Refrigerator, Washer, Dryer, Disposal, Stainless Steel Appliance(s), Wine Refrigerator, Range Hood
Laundry Sink
Exterior
Exterior Feature In Ground Pool, Storms/Screens
Garage Attached
Garage Spaces 3.0
Community Features Pool, Sidewalks, Street Lights
Waterfront false
Building
Lot Description Landscaped, Backs to Trees/Woods, Sidewalks, Streetlights
Sewer Public Sewer
Water Lake Michigan, Public
New Construction false
Schools
Elementary Schools Edison Elementary School
Middle Schools Sandburg Middle School
High Schools York Community High School
School District 205 , 205, 205
Others
HOA Fee Include None
Ownership Fee Simple
Special Listing Condition None
Read Less Info
Want to know what your home might be worth? Contact us for a FREE valuation!

Our team is ready to help you sell your home for the highest possible price ASAP

© 2024 Listings courtesy of MRED as distributed by MLS GRID. All Rights Reserved.
Bought with Lydia Memeti • REMAX Legends

"My job is to find and attract mastery-based agents to the office, protect the culture, and make sure everyone is happy! "







