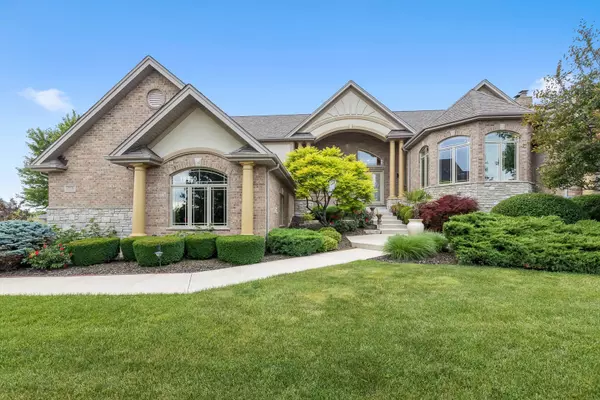$760,000
$780,000
2.6%For more information regarding the value of a property, please contact us for a free consultation.
4 Beds
3.5 Baths
3,497 SqFt
SOLD DATE : 08/20/2021
Key Details
Sold Price $760,000
Property Type Single Family Home
Sub Type Detached Single
Listing Status Sold
Purchase Type For Sale
Square Footage 3,497 sqft
Price per Sqft $217
Subdivision Hunt Club Meadows
MLS Listing ID 11138396
Sold Date 08/20/21
Style Ranch,Walk-Out Ranch
Bedrooms 4
Full Baths 3
Half Baths 1
HOA Fees $52/ann
Year Built 2007
Annual Tax Amount $16,760
Tax Year 2020
Lot Size 1.050 Acres
Lot Dimensions 150 X 304
Property Description
OUT OF THE PAGES OF ARCHITECURAL DIGEST COMES THIS SPECTACULAR CUSTOM BUILT SPRAWLING ONE LEVEL HOME WITH A FULL FINISHED WALK OUT LOWER LEVEL. SO MUCH THOUGHT AND CARE WENT INTO THE DESIGN AND CONSTRUCTION...2 X 6 EXTERIOR WALLS, 3 OCTOGNAL TURRETS, CALIFORINIA SPLIT FLOOR PLAN LAYOUT. GREAT ROOM CONCEPT LIVING AREA WITH 3/4" TIGERWOOD FLOORING AND VAULTED CEILINGS. FURNITURE QUALITY CABINETRY IN THE GOURMET KITCHEN AND BATHS. MAGNIFICENT BREAKFAST BAR ISLAND WITH EXTRA SINK PLUS WINE AND BEVERAGE REFRIGERATORS, HI-END KITCHEN AID APPLIANCES-48" REFRIGERATOR, DUAL CONVECTION OVENS, WARMING DRAWER, 5 BURNER GAS COOKTOP WITH CUSTOM HOOD, NO-TOUCH KITCHEN FAUCET, REVERSE OSMOSIS FOR DRINKING WTER, WALK-IN PANTRY. AN ELEGANT DINING AREA IN ONE OF THE TURETS ADJOINS THE KITCHEN PLUS A COVERED DECK FOR YOUR OUTDOOR DINING AND EASY GRILLING. MAIN BEDROOM HAS AN ILLUMINATED TRAY CEILING AND AN AWESOME OCTOGANAL TURET DESIGN BATH WITH HEATED WHIRLPOOL, DUAL VANITIES AND LARGE WALK-IN SHOWER WITH BODY SPRAYS. WALK IN CLOSET HAS A STAIRCASE TO TWO LARGE STORAGE ROOMS FOR FUTURE EXPANSION OF THE CLOSET IF YOU SHOULD EVER WISH TO DO SUCH. LIBRARY...ANOTHER TURET, HAS FRENCH DOORS, BUILT IN BOOKCASE AND MAGNIFICENT CEILING. THERE ARE 2 ADDITIONAL BEDROOMS IN THIS WING WITH A FULL BATH AND THE LAUNDRY ROOM. FULL WALKOUT LOWER LEVEL WITH 4TH BEDROOM AND SHOWER BATH. RADIANT HEATED FLOORS, ROUGHED IN WET BAR AREA, 2ND FIREPLACE, 2 MECHANICAL ROOMS AND STAIRCASE TO THE ATTACHED 4 1/2 CAR GARAGE WITH RADIANT HEATED FLOOR. THE ENTIRE GROUNDS ARE SPRINKLERED. OWNERS HAVE AN AREA RESERVED FOR A POOL IF YOU SHOULD DESIRE. A FEW EXTRA NOTES: RADIUS CORNERS, DISPLAY NICHES, PELLA PROLINE CASEMENT WINDOWS THROUGHOUT, DELUXE CEILING FANS AND LIGHT FIXTURES...LANDSCAPE LIGHTING AS WELL. 1 YEAR HWA HOME WARRANTY INCLUDED. MUST SEE TO APPRECIATE THIS BEAUTIFULLY CRAFTED AND DISTINCTIVE RESIDENCE FOR YOURSELF...TRULY A "10"!
Location
State IL
County Will
Area Mokena
Rooms
Basement Full, English
Interior
Interior Features Vaulted/Cathedral Ceilings, Skylight(s), Hardwood Floors, Heated Floors, First Floor Bedroom, First Floor Laundry, First Floor Full Bath, Built-in Features, Walk-In Closet(s), Ceilings - 9 Foot, Open Floorplan, Some Carpeting, Granite Counters
Heating Natural Gas, Forced Air, Steam, Radiant, Sep Heating Systems - 2+, Zoned
Cooling Central Air, Zoned, Electric
Fireplaces Number 2
Fireplaces Type Wood Burning, Gas Log
Equipment Humidifier, Water-Softener Owned, CO Detectors, Ceiling Fan(s), Sump Pump, Sprinkler-Lawn, Air Purifier
Fireplace Y
Appliance Double Oven, Microwave, Dishwasher, High End Refrigerator, Bar Fridge, Washer, Dryer, Stainless Steel Appliance(s), Wine Refrigerator, Cooktop, Built-In Oven, Range Hood, Water Purifier Owned, Water Softener Owned, Gas Cooktop, Electric Oven, Range Hood
Laundry Gas Dryer Hookup, In Unit, Sink
Exterior
Exterior Feature Deck
Garage Attached
Garage Spaces 4.5
Community Features Lake, Street Lights, Street Paved
Waterfront false
Roof Type Asphalt
Building
Lot Description Landscaped
Sewer Septic-Mechanical, Septic-Private
Water Private Well
New Construction false
Schools
Elementary Schools Oster-Oakview Middle School
Middle Schools Liberty Junior High School
High Schools Lincoln-Way West High School
School District 122 , 122, 210
Others
HOA Fee Include None
Ownership Fee Simple w/ HO Assn.
Special Listing Condition Home Warranty
Read Less Info
Want to know what your home might be worth? Contact us for a FREE valuation!

Our team is ready to help you sell your home for the highest possible price ASAP

© 2024 Listings courtesy of MRED as distributed by MLS GRID. All Rights Reserved.
Bought with Christine Wilczek • Realty Executives Elite

"My job is to find and attract mastery-based agents to the office, protect the culture, and make sure everyone is happy! "







