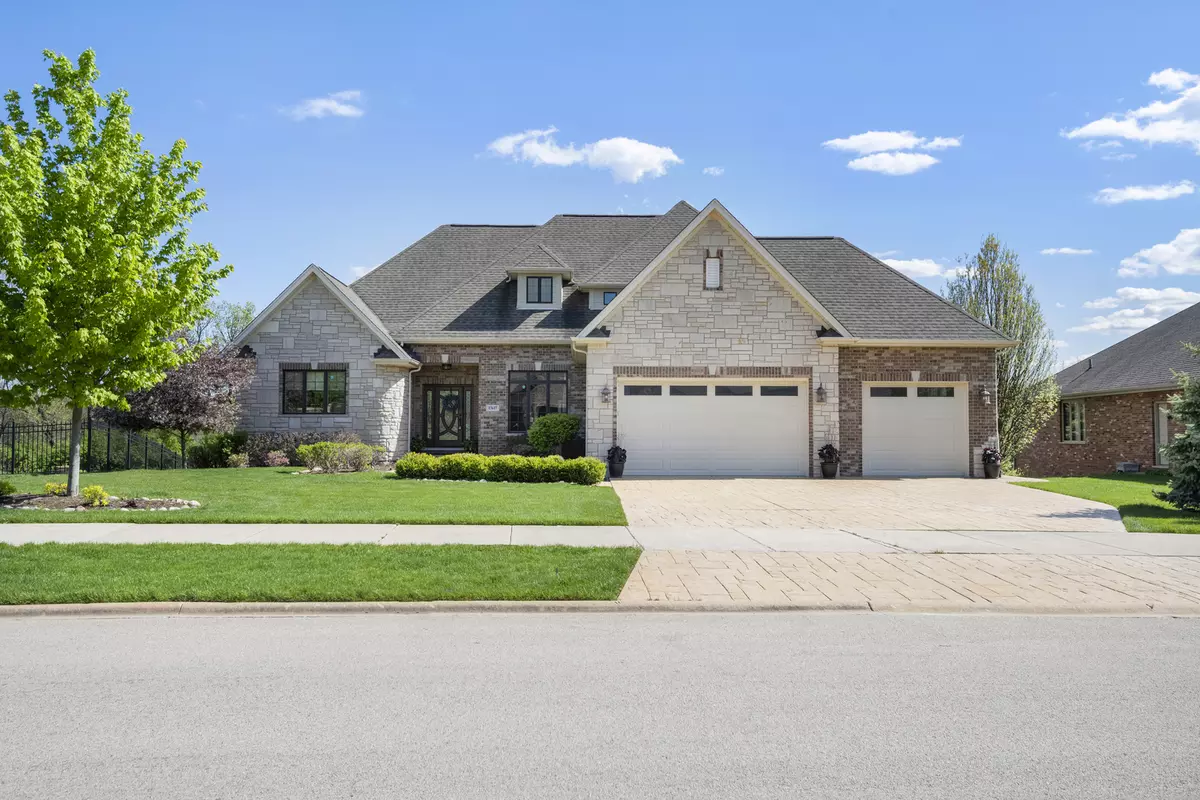$655,000
$650,000
0.8%For more information regarding the value of a property, please contact us for a free consultation.
4 Beds
3 Baths
3,450 SqFt
SOLD DATE : 06/15/2021
Key Details
Sold Price $655,000
Property Type Single Family Home
Sub Type Detached Single
Listing Status Sold
Purchase Type For Sale
Square Footage 3,450 sqft
Price per Sqft $189
Subdivision Erin Hills
MLS Listing ID 11058008
Sold Date 06/15/21
Bedrooms 4
Full Baths 3
Year Built 2013
Annual Tax Amount $12,916
Tax Year 2020
Lot Size 0.340 Acres
Lot Dimensions 81 X 147 X 108 X 149
Property Description
** MULTIPLE OFFERS RECEIVED - HIGHEST & BEST DUE BY 9PM ON 5/7/21 ** This custom-built 4 bedroom, 3 bath home in the desirable Erin Hills subdivision of Homer Glen has a main level master bedroom suite and idyllic nature views! This upscale walk-out lot is situated in a private location, tucked away in the back end of the subdivision amongst other high-end homes. The grand front entryway features a custom front door, 12' ceilings and beautiful custom terrazzo flooring. The stunning kitchen features custom cabinetry with slow-close doors, white marble countertops and backsplash, an oversized 7' island with seating that is perfect for entertaining, a beverage bar area complete with a wine fridge and all stainless steel Kitchenaid appliances. The bamboo hardwood flooring throughout the entire main level will appease even the pickiest buyer. The spacious family room features a wood-burning fireplace with stacked stone hearth all the way to the ceiling, 12' ceilings and dual glass sliding doors for access to the screened deck/3-season room. The relaxing 3-season room features Trex decking and a screened in area to take in the nature views complete with a ceiling fan and outdoor wood-burning fireplace. The main floor master bedroom suite boasts a spa-like master bathroom and 2 walk-in closets with custom California Closet organizers. There is also a door to access the relaxing 3-season room right from the master bedroom. The master bath includes an oversized soaker tub to relax and watch the mounted flat screen TV and a spa-like shower with body spray and rainfall shower heads. The main level also features a 2nd bedroom and another full bathroom plus an office/bonus room right off the main living area. The attic above the garage is framed and ready to be finished for another bonus room. The enormous walk-out basement boasts an additional 2300+ sqft of space with tons of potential for finishing and 9' ceilings. There is roughed-in plumbing for a future bathroom and a basement wood-burning fireplace roughed-in. The home also features an upgraded 75 gallon hot water heater and dual-zoned furnaces and A/C units including a whole-house humidifier. The sliding glass patio doors lead out onto the stamped concrete patio with a gas line to the grill. The side yard of the property includes a fenced dog run area which can be accessed through an exterior door from the garage. The home is professionally landscaped with a sprinkler system and stamped concrete driveway. You have to see this one in person to fully appreciate this serene setting overlooking a pond and a paved path leading to Erin Hills playground complete with a gazebo with picnic tables and even a small putting green! Beyond the pond areas, Erin Hills backs up to Old Oak golf course. Homer Glen's slogan is "Community and Nature in Harmony" and the city is also a designated Dark Sky Community for all the aspiring star gazers out there!
Location
State IL
County Will
Area Homer Glen
Rooms
Basement Walkout
Interior
Interior Features Vaulted/Cathedral Ceilings, Hardwood Floors, First Floor Bedroom, In-Law Arrangement, First Floor Laundry, First Floor Full Bath, Walk-In Closet(s), Ceilings - 9 Foot, Open Floorplan
Heating Natural Gas, Forced Air, Sep Heating Systems - 2+, Zoned
Cooling Central Air, Zoned
Fireplaces Number 3
Fireplaces Type Wood Burning, Gas Starter
Equipment Humidifier, Central Vacuum, TV-Dish, CO Detectors, Ceiling Fan(s), Sump Pump
Fireplace Y
Appliance Range, Microwave, Dishwasher, Refrigerator, Washer, Dryer, Disposal, Stainless Steel Appliance(s), Wine Refrigerator
Laundry Gas Dryer Hookup, Sink
Exterior
Exterior Feature Deck, Patio, Dog Run, Screened Deck, Stamped Concrete Patio, Outdoor Grill
Garage Attached
Garage Spaces 3.0
Community Features Park, Lake, Curbs, Sidewalks, Street Lights, Street Paved
Waterfront true
Roof Type Asphalt
Building
Lot Description Wetlands adjacent, Landscaped, Park Adjacent, Water View
Sewer Public Sewer
Water Lake Michigan
New Construction false
Schools
High Schools Lockport Township High School
School District 92 , 92, 205
Others
HOA Fee Include None
Ownership Fee Simple
Special Listing Condition None
Read Less Info
Want to know what your home might be worth? Contact us for a FREE valuation!

Our team is ready to help you sell your home for the highest possible price ASAP

© 2024 Listings courtesy of MRED as distributed by MLS GRID. All Rights Reserved.
Bought with Stela Dropca • RE/MAX Professionals

"My job is to find and attract mastery-based agents to the office, protect the culture, and make sure everyone is happy! "


