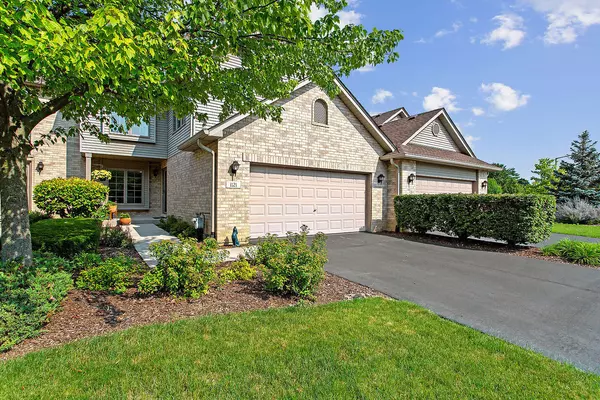$375,000
$379,900
1.3%For more information regarding the value of a property, please contact us for a free consultation.
3 Beds
2.5 Baths
2,006 SqFt
SOLD DATE : 09/15/2021
Key Details
Sold Price $375,000
Property Type Townhouse
Sub Type Townhouse-2 Story
Listing Status Sold
Purchase Type For Sale
Square Footage 2,006 sqft
Price per Sqft $186
Subdivision Amber Terrace
MLS Listing ID 11156639
Sold Date 09/15/21
Bedrooms 3
Full Baths 2
Half Baths 1
HOA Fees $305/mo
Year Built 1997
Annual Tax Amount $5,697
Tax Year 2019
Lot Dimensions 31.7 X 90
Property Description
Immaculate, stunning townhome will wow you from the moment you step inside. The intimate setting is just as amazing with the picturesque, lush green landscape on a low traffic cul-de-sac street. You won't want to miss out on this incredible 3 bedroom, 2.1 bath home with so many updates including PELLA windows and oak HARDWOOD FLOORS THROUGHOUT THE ENTIRE HOME and a solid oak staircase to the second floor. Welcome home to this light and bright open floor plan with great flow and functionality. Inviting dining room with a stylish light fixture and window seat. Generous sized family room with a gorgeous, updated fireplace with gas-logs and oversize windows overlooking the picturesque backyard. Beautiful, eat-in kitchen features an abundance of oak cabinetry with a peninsula that can seat 2, granite countertops, stainless-steel appliances and a pantry closet. Sunny eating area features a Pella sliding door with built-in shades to access the deck. Expansive master bedroom with dramatic vaulted ceilings and plenty of space for a comfortable sitting area. Luxurious, UPDATED private bath with a dual sink vanity with granite countertops, a deep, relaxing soaking tub, sleek shower and a water closet. Great sized bedrooms 2 and 3 with ample closet space. BONUS LOFT perfect for an office, den or second family room. Full, unfinished basement with endless possibilities. Relax and unwind on the newer, extended maintenance-free deck - 2015 for your outdoor enjoyment. Roof, gutters, soffits and facia - 2017, hot water heater - 2012, A/C - 2009. Prime location with close proximity to parks, vibrant downtown Lemont, shopping, dining, golf courses, the National Blue Ribbon Award Winning Lemont High School and The Forge: Lemont's new adventure park. Don't miss out on this immaculate home!
Location
State IL
County Cook
Area Lemont
Rooms
Basement Full
Interior
Interior Features Vaulted/Cathedral Ceilings, Skylight(s), Hardwood Floors, First Floor Laundry, Walk-In Closet(s)
Heating Natural Gas, Forced Air
Cooling Central Air
Fireplaces Number 1
Fireplaces Type Gas Log
Equipment Humidifier, Water-Softener Owned, CO Detectors, Ceiling Fan(s), Sump Pump, Sprinkler-Lawn
Fireplace Y
Appliance Range, Microwave, Dishwasher, Refrigerator, Washer, Dryer, Disposal, Stainless Steel Appliance(s)
Laundry Sink
Exterior
Exterior Feature Deck, Storms/Screens
Garage Attached
Garage Spaces 2.0
Waterfront false
Building
Lot Description Cul-De-Sac, Landscaped
Story 2
Sewer Public Sewer
Water Public
New Construction false
Schools
High Schools Lemont Twp High School
School District 113A , 113A, 210
Others
HOA Fee Include Insurance,Exterior Maintenance,Lawn Care,Snow Removal
Ownership Fee Simple w/ HO Assn.
Special Listing Condition None
Pets Description Cats OK, Dogs OK, Number Limit, Size Limit
Read Less Info
Want to know what your home might be worth? Contact us for a FREE valuation!

Our team is ready to help you sell your home for the highest possible price ASAP

© 2024 Listings courtesy of MRED as distributed by MLS GRID. All Rights Reserved.
Bought with Cindy Bowen • RE/MAX Central Inc.

"My job is to find and attract mastery-based agents to the office, protect the culture, and make sure everyone is happy! "







