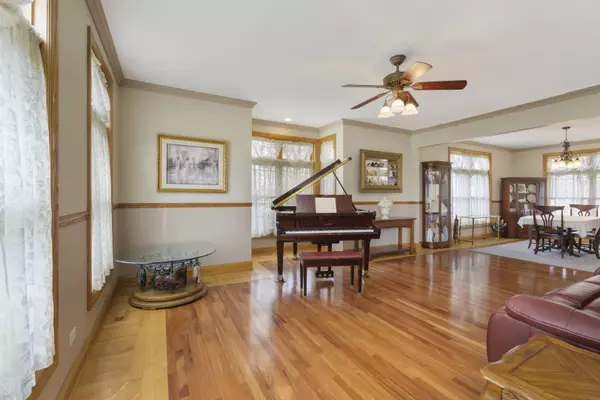$585,000
$549,900
6.4%For more information regarding the value of a property, please contact us for a free consultation.
4 Beds
5 Baths
3,238 SqFt
SOLD DATE : 05/25/2021
Key Details
Sold Price $585,000
Property Type Single Family Home
Sub Type Detached Single
Listing Status Sold
Purchase Type For Sale
Square Footage 3,238 sqft
Price per Sqft $180
Subdivision New Lenox Estates
MLS Listing ID 11054069
Sold Date 05/25/21
Bedrooms 4
Full Baths 5
Year Built 2005
Annual Tax Amount $6,543
Tax Year 2019
Lot Size 0.680 Acres
Lot Dimensions 250X114
Property Description
This is a must see one-of-a-kind custom-built home that features 4-bedrooms and 5-bathrooms with 3,300 square ft. of living space, excluding the basement. The expansive kitchen features custom oak cabinets and granite counter tops with high-end stainless-steel appliances throughout. Bonus highlights include: Master bathroom with a 2-person jacuzzi and vaulted ceiling, a very spacious loft, vaulted ceilings in the family room and master bedroom with skylights, gleaming hardwood flooring and custom in lays throughout and a full finished basement containing a second kitchen with a full bathroom. The heated 2.5 car garage (porcelain tiled) is complimented with an oversized detached 2 story garage (approx. 1200 sq. ft.) large enough for a 30' RV and boat with a 2nd level workshop or an additional 4 cars. The large back deck, with pergola, overlooks a mature yard covering approx. 2/3 of an acre. This home is genuinely unique and spectacular. Make your appointment today!
Location
State IL
County Will
Area New Lenox
Rooms
Basement Full
Interior
Interior Features Vaulted/Cathedral Ceilings, Skylight(s), Hot Tub, Hardwood Floors, First Floor Laundry, First Floor Full Bath
Heating Natural Gas, Forced Air
Cooling Central Air
Fireplaces Number 1
Fireplaces Type Wood Burning, Includes Accessories
Equipment Central Vacuum, CO Detectors, Fan-Attic Exhaust, Fan-Whole House, Sump Pump, Backup Sump Pump;
Fireplace Y
Appliance Range, Microwave, Dishwasher, High End Refrigerator, Washer, Stainless Steel Appliance(s), Range Hood
Laundry Gas Dryer Hookup, Laundry Closet, Sink
Exterior
Exterior Feature Deck, Storms/Screens, Fire Pit, Workshop
Garage Attached
Garage Spaces 6.5
Community Features Park, Curbs, Street Lights, Street Paved
Waterfront false
Roof Type Asphalt
Building
Sewer Septic-Private
Water Lake Michigan
New Construction false
Schools
Elementary Schools Arnold J Tyler School
Middle Schools Alex M Martino Junior High Schoo
High Schools Lincoln-Way Central High School
School District 122 , 122, 210
Others
HOA Fee Include None
Ownership Fee Simple
Special Listing Condition None
Read Less Info
Want to know what your home might be worth? Contact us for a FREE valuation!

Our team is ready to help you sell your home for the highest possible price ASAP

© 2024 Listings courtesy of MRED as distributed by MLS GRID. All Rights Reserved.
Bought with De Janette Cummings • Infiniti Properties, Inc.

"My job is to find and attract mastery-based agents to the office, protect the culture, and make sure everyone is happy! "







