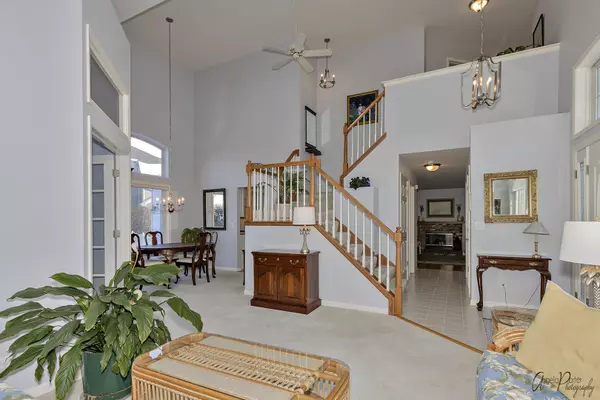$385,000
$385,000
For more information regarding the value of a property, please contact us for a free consultation.
4 Beds
2.5 Baths
2,673 SqFt
SOLD DATE : 03/19/2021
Key Details
Sold Price $385,000
Property Type Single Family Home
Sub Type Detached Single
Listing Status Sold
Purchase Type For Sale
Square Footage 2,673 sqft
Price per Sqft $144
Subdivision Ravinia Woods
MLS Listing ID 10985121
Sold Date 03/19/21
Bedrooms 4
Full Baths 2
Half Baths 1
Year Built 1995
Annual Tax Amount $9,280
Tax Year 2019
Lot Size 0.310 Acres
Lot Dimensions 13504
Property Description
Welcome Home to this EXCEPTIONAL expanded two story with a 3 car garage! The brick paver walkway brings you to the upgraded front door with side lights that open! Step into the light filled two story entry, living and dining room, with lovely open staircase. Are you working from home? This home has a much needed private office with french doors. The expanded kitchen and sunroom addition is unlike any other! You will love cooking in this kitchen! The kitchen redo added tons of cabinets and counterspace, large island and two sinks. The sunroom with vaulted ceiling and palladian window lets you feel like you are on vacation at home! Unwind in the adjacent family room with brick fireplace. Hardwood floors flow through the kitchen, sunroom and family room. The large private master bedroom with sitting area includes a lovely luxury bath with soaking tub for relaxing, and separate shower. Three additional generous sized bedrooms and full bath complete the second floor. Enjoy family time in the full finished basement. Gorgeous refurbished pool table from the 1800's is included. Lots of storage too! If you appreciate the outdoors, enjoy a morning cup of coffee in your private fenced backyard on your paver patio while listening to the birds chirp all while viewing the wetlands. The park/playground, soccer & baseball fields are a short walk. Close to shopping, restaurants, schools, and golf courses. This home is truly special!
Location
State IL
County Lake
Area Gurnee
Rooms
Basement Full
Interior
Interior Features Vaulted/Cathedral Ceilings
Heating Natural Gas, Forced Air
Cooling Central Air
Fireplaces Number 1
Equipment Ceiling Fan(s), Sump Pump
Fireplace Y
Appliance Double Oven, Range, Dishwasher, Refrigerator, Washer, Dryer, Disposal
Exterior
Exterior Feature Brick Paver Patio
Garage Attached
Garage Spaces 3.0
Community Features Park, Curbs, Sidewalks, Street Lights, Street Paved
Waterfront false
Building
Sewer Public Sewer
Water Lake Michigan
New Construction false
Schools
Elementary Schools Woodland Elementary School
Middle Schools Woodland Middle School
High Schools Warren Township High School
School District 50 , 50, 121
Others
HOA Fee Include None
Ownership Fee Simple
Special Listing Condition None
Read Less Info
Want to know what your home might be worth? Contact us for a FREE valuation!

Our team is ready to help you sell your home for the highest possible price ASAP

© 2024 Listings courtesy of MRED as distributed by MLS GRID. All Rights Reserved.
Bought with Joe Zimmerman • Keller Williams ONEChicago

"My job is to find and attract mastery-based agents to the office, protect the culture, and make sure everyone is happy! "







