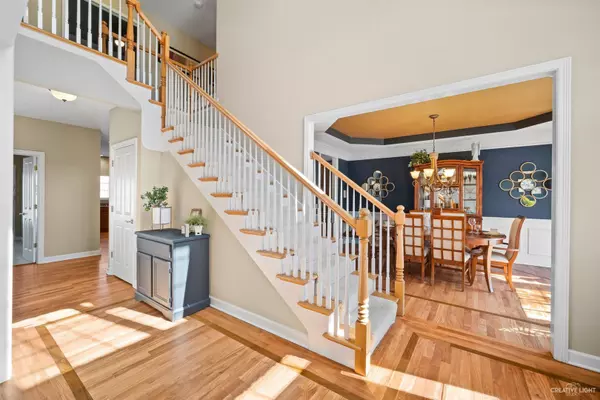$530,000
$530,000
For more information regarding the value of a property, please contact us for a free consultation.
5 Beds
4.5 Baths
4,045 SqFt
SOLD DATE : 04/30/2021
Key Details
Sold Price $530,000
Property Type Single Family Home
Sub Type Detached Single
Listing Status Sold
Purchase Type For Sale
Square Footage 4,045 sqft
Price per Sqft $131
Subdivision Fox Chase Of Oswego
MLS Listing ID 10992719
Sold Date 04/30/21
Style Traditional
Bedrooms 5
Full Baths 4
Half Baths 1
Year Built 2008
Annual Tax Amount $14,736
Tax Year 2019
Lot Size 0.280 Acres
Lot Dimensions 95X128X123X138
Property Description
Wow, wow, wow!!! This abundant & exciting 5 Bed, 4.1 Bath model home w/ just over 6,100 finished square feet is an entertainer's dream! From the large welcoming Foyer & Living Room, the Dining Room's Recessed Ceiling, the connected Butler's Pantry w/ Wet Bar, Dishwasher and Wine Fridge... to the HUGE Granite Kitchen Island w/ it's own Prep Sink (3 Sinks, 2 Dishwashers and 2 Disposals in all in the Kitchen), Stainless Steel Appliances, Bar Seating, ample storage & Eat-In area that leads out to the newer Brick Paver Patio w/ a Built-In Firepit & Sprinkler System, all enclosed in your own 6' White Vinyl Fence! The Family Room's towering vaulted 18' ceiling will have you standing tall while it's brick surround Fireplace brings you back down to earth to warm you up. Other notable features include a convenient 1st Floor In-Law Arrangement, freshly refinished Brazilian Cherry Hardwood Floors w/ design inlays, Cherry Custom Cabinets, finely appointed Millwork & Trim, big bright Windows, Walk-In Kitchen Pantry, Master En Suite w/ Seating Area, Walk-In His/Her Closets, Jack & Jill Bathrooms, Mud Room, 1st Floor Bedroom/Office & Laundry & an expansive & fun Full Finished Basement w/ it's own 1/2 Bath, storage galore & Exterior Access to the outside. Did I say 'WOW' before? ...Come check it out! **Be sure to view the Video Tour**
Location
State IL
County Kendall
Area Oswego
Rooms
Basement Full
Interior
Interior Features Vaulted/Cathedral Ceilings, Bar-Wet, Hardwood Floors, First Floor Bedroom, In-Law Arrangement, First Floor Laundry, First Floor Full Bath, Built-in Features, Walk-In Closet(s), Ceilings - 9 Foot, Special Millwork, Granite Counters, Separate Dining Room, Some Storm Doors
Heating Natural Gas, Forced Air, Zoned
Cooling Central Air, Zoned
Fireplaces Number 1
Fireplaces Type Wood Burning, Gas Starter
Fireplace Y
Appliance Microwave, Dishwasher, Refrigerator, Bar Fridge, Washer, Dryer, Disposal, Stainless Steel Appliance(s), Wine Refrigerator, Cooktop, Built-In Oven, Other, Intercom
Laundry Gas Dryer Hookup
Exterior
Exterior Feature Brick Paver Patio, Storms/Screens, Fire Pit
Parking Features Attached
Garage Spaces 3.0
Community Features Curbs, Sidewalks, Street Lights, Street Paved
Roof Type Asphalt
Building
Lot Description Fenced Yard, Sidewalks, Streetlights
Water Lake Michigan, Public
New Construction false
Schools
Elementary Schools Fox Chase Elementary School
Middle Schools Traughber Junior High School
High Schools Oswego High School
School District 308 , 308, 308
Others
HOA Fee Include None
Ownership Fee Simple
Special Listing Condition None
Read Less Info
Want to know what your home might be worth? Contact us for a FREE valuation!

Our team is ready to help you sell your home for the highest possible price ASAP

© 2025 Listings courtesy of MRED as distributed by MLS GRID. All Rights Reserved.
Bought with Michell Lukasik • RE/MAX Professionals
"My job is to find and attract mastery-based agents to the office, protect the culture, and make sure everyone is happy! "







