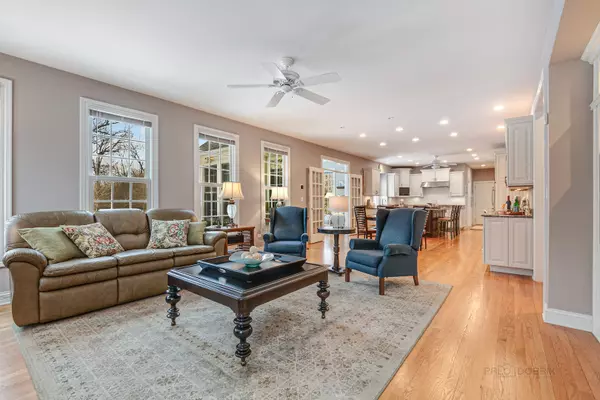$840,000
$795,000
5.7%For more information regarding the value of a property, please contact us for a free consultation.
4 Beds
4 Baths
3,467 SqFt
SOLD DATE : 04/15/2021
Key Details
Sold Price $840,000
Property Type Single Family Home
Sub Type Detached Single
Listing Status Sold
Purchase Type For Sale
Square Footage 3,467 sqft
Price per Sqft $242
Subdivision Wedgewood
MLS Listing ID 10989760
Sold Date 04/15/21
Bedrooms 4
Full Baths 3
Half Baths 2
HOA Fees $8/ann
Year Built 2003
Annual Tax Amount $16,394
Tax Year 2019
Lot Size 1.256 Acres
Lot Dimensions 80 X 198 X 204 X 190 X 235
Property Description
All the comforts, convenience and space of a newer home in West Lake Forest! This beautiful, custom-built home, situated on 1.2 acres at the end of a private cul-de-sac, boasts a traditional, yet open and flexible floor plan. Key features include 9' ceilings and hardwood floors on both the 1st and 2nd floors, 4 bedrooms, 3.2 bathrooms, a 1st floor office or living room with French doors, a chef's kitchen with stainless steel appliances and a walk-in pantry, a fabulous sunroom with French doors directly off the eat-in area and a large Master Suite with a huge walk-in closet & bonus room. The home also has a finished basement with 1/2 bath, an oversized, 3-car garage with additional built-in storage units and a large, fenced-in yard with storage shed. Wonderfully maintained by its original owners and conveniently located close to schools, train, I-94 and the amenities of Lake Forest, Bannockburn, Highland Park and Deerfield, this home is a true hidden gem. You must see it to believe it!
Location
State IL
County Lake
Area Lake Forest
Rooms
Basement Full
Interior
Interior Features Bar-Dry, Hardwood Floors, First Floor Laundry
Heating Natural Gas, Forced Air, Zoned
Cooling Central Air, Zoned
Fireplaces Number 1
Fireplaces Type Wood Burning, Gas Starter
Equipment Humidifier, TV-Cable, Security System, CO Detectors, Ceiling Fan(s), Sump Pump, Sprinkler-Lawn, Backup Sump Pump;
Fireplace Y
Appliance Double Oven, Microwave, Dishwasher, Refrigerator, Washer, Dryer, Disposal, Stainless Steel Appliance(s)
Laundry Sink
Exterior
Exterior Feature Patio, Brick Paver Patio
Garage Attached
Garage Spaces 3.0
Community Features Curbs, Sidewalks, Street Lights, Street Paved
Waterfront false
Roof Type Asphalt
Building
Lot Description Cul-De-Sac, Fenced Yard, Irregular Lot, Landscaped, Wood Fence
Sewer Public Sewer
Water Public
New Construction false
Schools
Elementary Schools Everett Elementary School
Middle Schools Deer Path Middle School
High Schools Lake Forest High School
School District 67 , 67, 115
Others
HOA Fee Include Other
Ownership Fee Simple
Special Listing Condition List Broker Must Accompany
Read Less Info
Want to know what your home might be worth? Contact us for a FREE valuation!

Our team is ready to help you sell your home for the highest possible price ASAP

© 2024 Listings courtesy of MRED as distributed by MLS GRID. All Rights Reserved.
Bought with Helen Logarakis • @properties

"My job is to find and attract mastery-based agents to the office, protect the culture, and make sure everyone is happy! "







