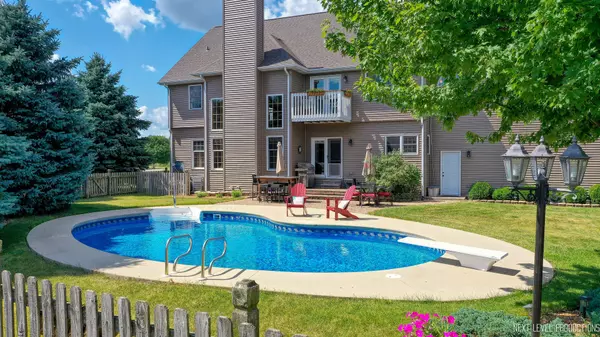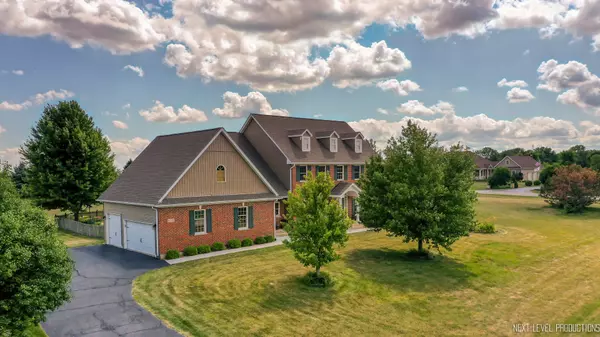$575,000
$599,900
4.2%For more information regarding the value of a property, please contact us for a free consultation.
5 Beds
4.5 Baths
3,000 SqFt
SOLD DATE : 11/20/2020
Key Details
Sold Price $575,000
Property Type Single Family Home
Sub Type Detached Single
Listing Status Sold
Purchase Type For Sale
Square Footage 3,000 sqft
Price per Sqft $191
Subdivision Southfield Estates
MLS Listing ID 10881808
Sold Date 11/20/20
Style Traditional
Bedrooms 5
Full Baths 4
Half Baths 1
Year Built 1999
Annual Tax Amount $12,862
Tax Year 2019
Lot Size 3.008 Acres
Lot Dimensions 375X347X373X351
Property Description
Escape to your own outdoor oasis. The kids will be entertained by the 20'x35' pool and a yard big enough for their own sports field! This 3000 sq ft home is surrounded by 3 acres of land, in-ground pool and 1200 sq ft outbuilding with bathroom, heat & electric hook-up & full size door. The outbuilding is ideal for your toys or business needs. This is a classic floor plan with 4 + 1 bedrooms, new kitchen and baths, finished basement and 3 1/2 car garage. It has an open concept with 2 story family room, formal living and dining rooms and large den. Finished basement with bedroom, full bath, bar and rec area. New features - roof, siding, pool liner and cover, kitchen with Amish cabinetry, remodeled master bath, ** Less than 10 minutes to Route 59 shopping, close to downtown Oswego, Plainfield and south Naperville!
Location
State IL
County Kendall
Area Oswego
Rooms
Basement Full
Interior
Interior Features Vaulted/Cathedral Ceilings, Hardwood Floors, First Floor Laundry
Heating Natural Gas
Cooling Central Air
Fireplaces Number 1
Fireplaces Type Gas Log
Fireplace Y
Appliance Microwave, Dishwasher, Refrigerator, Washer, Dryer, Cooktop, Built-In Oven
Exterior
Exterior Feature Patio, In Ground Pool
Parking Features Attached
Garage Spaces 3.0
Roof Type Asphalt
Building
Lot Description Cul-De-Sac, Fenced Yard, Horses Allowed
Sewer Septic-Private
Water Private Well
New Construction false
Schools
Elementary Schools Grande Park Elementary School
Middle Schools Murphy Junior High School
High Schools Oswego East High School
School District 308 , 308, 308
Others
HOA Fee Include None
Ownership Fee Simple
Special Listing Condition None
Read Less Info
Want to know what your home might be worth? Contact us for a FREE valuation!

Our team is ready to help you sell your home for the highest possible price ASAP

© 2025 Listings courtesy of MRED as distributed by MLS GRID. All Rights Reserved.
Bought with Genine Gaertner • john greene, Realtor
"My job is to find and attract mastery-based agents to the office, protect the culture, and make sure everyone is happy! "







