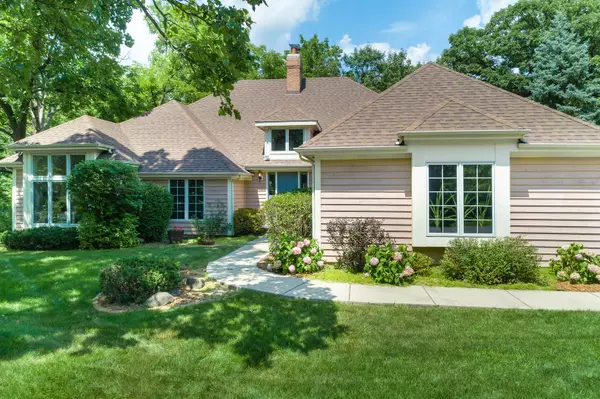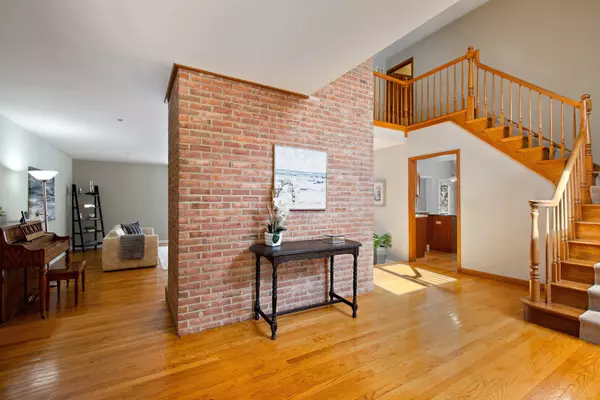$520,000
$524,900
0.9%For more information regarding the value of a property, please contact us for a free consultation.
4 Beds
3.5 Baths
3,175 SqFt
SOLD DATE : 12/10/2020
Key Details
Sold Price $520,000
Property Type Single Family Home
Sub Type Detached Single
Listing Status Sold
Purchase Type For Sale
Square Footage 3,175 sqft
Price per Sqft $163
Subdivision Victorian Oaks
MLS Listing ID 10787441
Sold Date 12/10/20
Bedrooms 4
Full Baths 3
Half Baths 1
HOA Fees $16/ann
Year Built 1994
Annual Tax Amount $16,123
Tax Year 2019
Lot Size 1.784 Acres
Lot Dimensions 206X200X368X302
Property Description
Amazing New Price!! This beautiful custom home is perfectly situated on a premium 1.8 acre wooded,corner lot. Interior Features include: 1st Floor Master & 1st floor 2nd bedroom. Spacious sun-drenched rooms with enchanting wooded views from every windows and a superb, flowing floor plan great for entertaining or everyday living. Gleaming Hardwood floor throughout 1st floor. 2-story Foyer. Living Room with floor-to-ceiling brick fireplace and 3 pairs of french doors leading to wrap-around custom deck. Chef kitchen with top stainless steel appliances, Island with granite countertop, premium custom cherry wood cabs, spacious eating area with expansive bay windows showcasing the beautiful wooded views and french door entry way to deck and yard. Spacious 1st floor Master suite with vaulted ceiling, dual closets and luxury bath. 1st floor Den. The first floor 2nd Bedroom with full bath can also be used as a 2nd office. Two additional large bedrooms and full bath grace the upper level. Amazing full finished lower level includes Huge Recreation areas, Wet Bar area, Bonus Room, Workshop/craft room, and a half bath. 3-car garage!! Award winning schools!! A MUST SEE!!!
Location
State IL
County Lake
Area Hawthorn Woods / Lake Zurich / Kildeer / Long Grove
Rooms
Basement Full
Interior
Interior Features Vaulted/Cathedral Ceilings, Skylight(s), Hardwood Floors, First Floor Bedroom, First Floor Laundry, First Floor Full Bath
Heating Natural Gas, Forced Air
Cooling Central Air
Fireplaces Number 1
Fireplaces Type Wood Burning, Gas Starter
Equipment Humidifier, Water-Softener Owned, Security System, Fire Sprinklers, Sump Pump, Backup Sump Pump;
Fireplace Y
Appliance Range, Microwave, Dishwasher, Refrigerator, Washer, Dryer, Stainless Steel Appliance(s)
Laundry Gas Dryer Hookup
Exterior
Exterior Feature Deck
Garage Attached
Garage Spaces 3.0
Waterfront false
Roof Type Asphalt
Building
Lot Description Cul-De-Sac, Wooded
Sewer Septic-Private
Water Private Well
New Construction false
Schools
Elementary Schools Kildeer Countryside Elementary S
Middle Schools Woodlawn Middle School
High Schools Adlai E Stevenson High School
School District 96 , 96, 125
Others
HOA Fee Include Other
Ownership Fee Simple w/ HO Assn.
Special Listing Condition None
Read Less Info
Want to know what your home might be worth? Contact us for a FREE valuation!

Our team is ready to help you sell your home for the highest possible price ASAP

© 2024 Listings courtesy of MRED as distributed by MLS GRID. All Rights Reserved.
Bought with Tommy Choi • Keller Williams ONEChicago

"My job is to find and attract mastery-based agents to the office, protect the culture, and make sure everyone is happy! "







