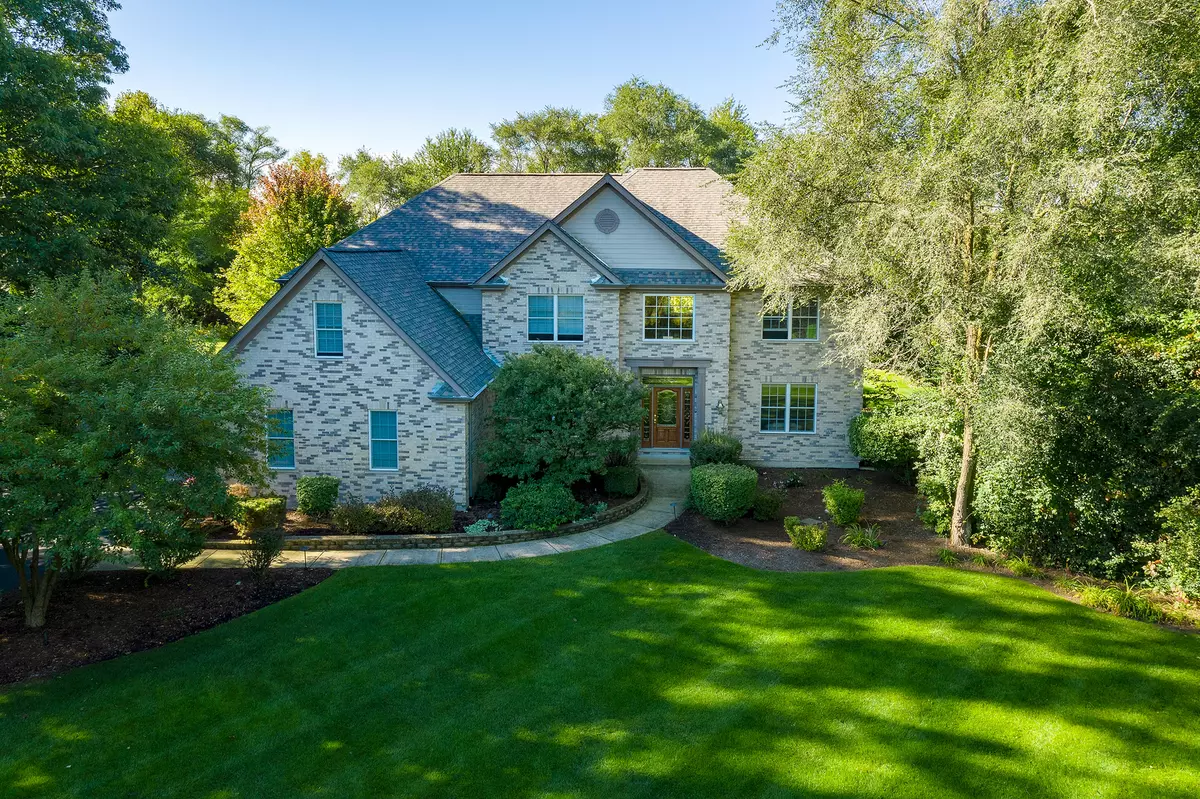$457,500
$459,900
0.5%For more information regarding the value of a property, please contact us for a free consultation.
4 Beds
4 Baths
3,820 SqFt
SOLD DATE : 03/12/2019
Key Details
Sold Price $457,500
Property Type Single Family Home
Sub Type Detached Single
Listing Status Sold
Purchase Type For Sale
Square Footage 3,820 sqft
Price per Sqft $119
Subdivision Stilling Woods Estates
MLS Listing ID 10255336
Sold Date 03/12/19
Style Colonial
Bedrooms 4
Full Baths 3
Half Baths 2
HOA Fees $4/ann
Year Built 2004
Annual Tax Amount $15,140
Tax Year 2017
Lot Size 1.300 Acres
Lot Dimensions 188 X 263 X 256 X 268
Property Description
This meticulous beauty is enveloped by 1.3 wooded acres. An additional 2 acres behind is also for sale. If you love to entertain, the spectacular finished basement boasts a beautiful rec room with brick fireplace, wine cellar, wet bar with refrigerator and dishwasher. 1st floor features 9' ceilings, 2 story foyer and 2 story family room. Hardwood flooring in kitchen and foyer and Asian Walnut floors in the family room. Gourmet kitchen features 42" maple cabinets with Corian countertops, double oven and 6 burner cooktop, under cabinet lighting and an island with breakfast bar. The luxury master suite includes a tray ceiling, sitting room, 20' walk-in closet & a private bath with jetted tub, large shower and dual vanities. 2 additional full baths on the 2nd floor. Crown molding, white trim and 6 panel solid doors throughout. Roof/gutters just 2 years old and water heater 2018. Dual heating systems, security system, and smart thermostat. Summer entertaining on large deck or paver patio.
Location
State IL
County Mc Henry
Area Holiday Hills / Johnsburg / Mchenry / Lakemoor / Mccullom Lake / Sunnyside / Ringwood
Rooms
Basement Full
Interior
Interior Features Vaulted/Cathedral Ceilings, Bar-Wet, Hardwood Floors, First Floor Laundry, Walk-In Closet(s)
Heating Natural Gas, Forced Air
Cooling Central Air
Fireplaces Number 2
Fireplaces Type Wood Burning, Gas Starter
Equipment Humidifier, Water-Softener Owned, TV-Cable, Security System, CO Detectors, Ceiling Fan(s), Sump Pump
Fireplace Y
Appliance Double Oven, Range, Dishwasher, Refrigerator, Washer, Dryer, Range Hood, Water Softener Owned
Exterior
Exterior Feature Deck, Brick Paver Patio, Storms/Screens
Garage Attached
Garage Spaces 3.0
Community Features Street Lights, Street Paved
Waterfront false
Roof Type Asphalt
Building
Lot Description Cul-De-Sac, Landscaped, Wooded
Sewer Septic-Private
Water Private Well
New Construction false
Schools
Elementary Schools Hilltop Elementary School
Middle Schools Mchenry Middle School
High Schools Mchenry High School-East Campus
School District 15 , 15, 156
Others
HOA Fee Include None
Ownership Fee Simple w/ HO Assn.
Special Listing Condition None
Read Less Info
Want to know what your home might be worth? Contact us for a FREE valuation!

Our team is ready to help you sell your home for the highest possible price ASAP

© 2024 Listings courtesy of MRED as distributed by MLS GRID. All Rights Reserved.
Bought with Redfin Corporation

"My job is to find and attract mastery-based agents to the office, protect the culture, and make sure everyone is happy! "


